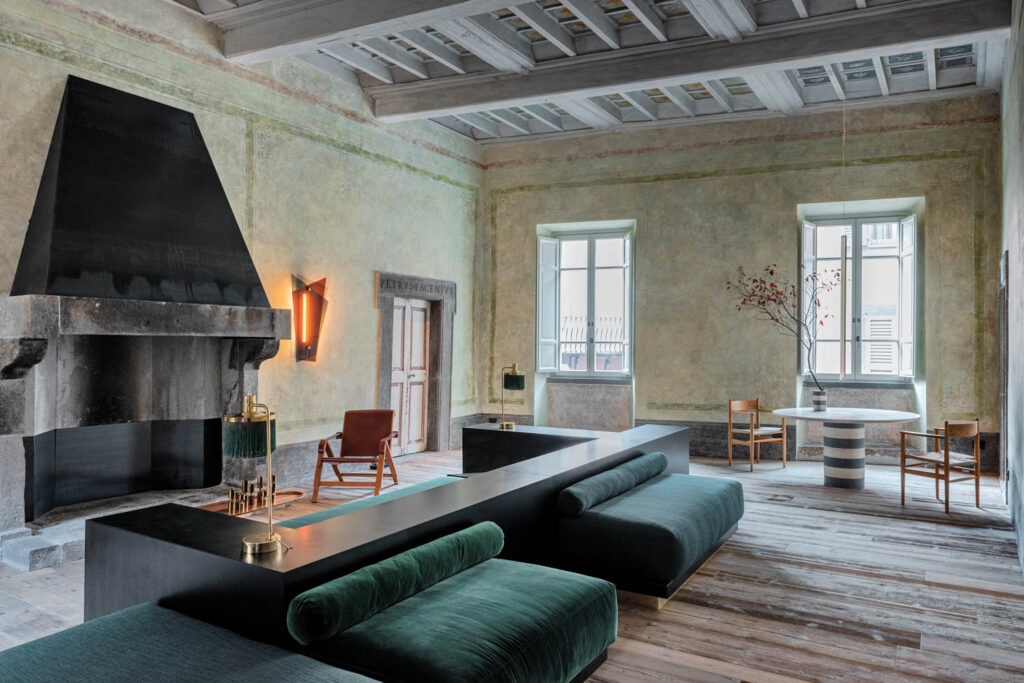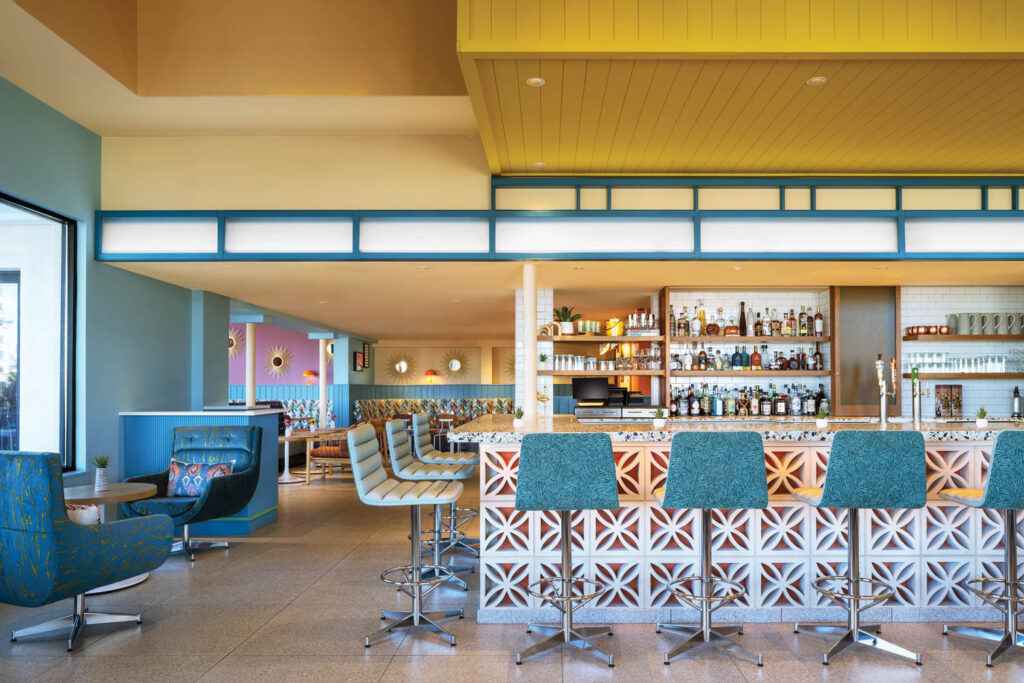
A Centuries-Old Structure is Transformed into a Bustling Hotel in Canada
Considering this property’s state when it was sold a decade ago, some would have thought the 1881 building unsalvageable. The structure was dilapidated and waterlogged, with caved-in ceilings and staircases covered in green moss. But its new owner, a family of local real-estate developers, wasn’t ready to give up, and Giannone Petricone Architects was up for the challenge of restoring it to its former glory.
The new Royal embraces its roots as a Victorian railway hotel by “isolating, abstracting, and reinserting quintessential tropes to create a new narrative,” says Pina Petricone, the Toronto firm’s cofounder and principal with Ralph Giannone. Just look above the dining room’s custom white oak harvest table, where the original ceiling rosette was replaced with an installation of acoustic-board fins and translucent ceramic pendant fixtures.
How The Royal Hotel Melds Past and Present
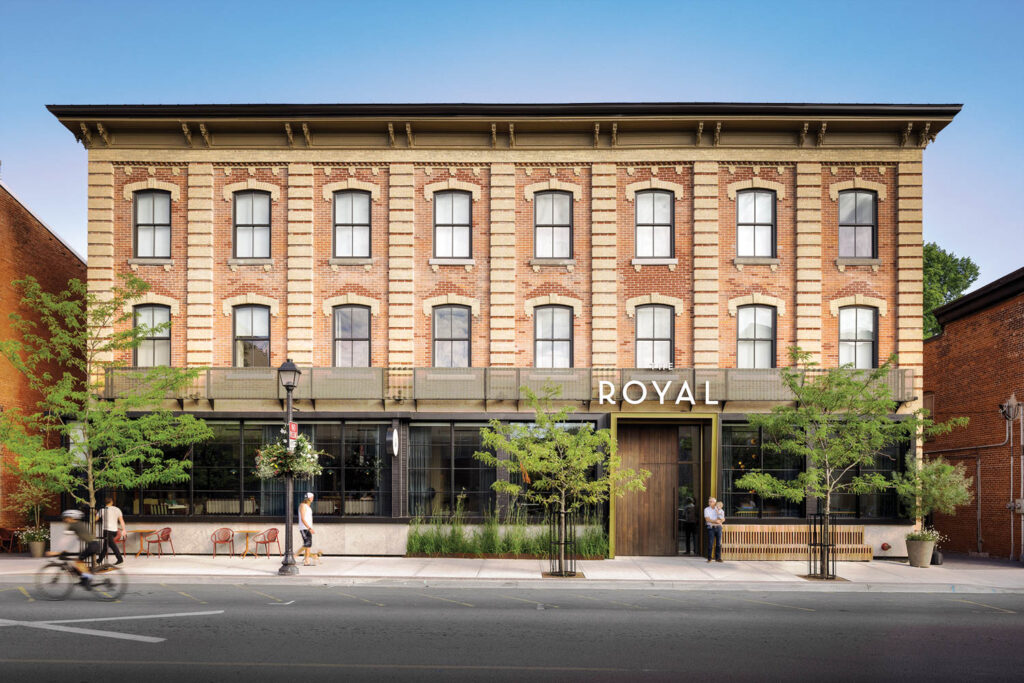

The effect conjures the underside of a mushroom dripping with morning dew, nodding to the area’s agricultural spirit. Another reminder of the site’s history: A building once used as a stable for guests’ horses was transformed into the Annex, which houses an additional five suites.
One thematic constant is textiles; more specifically, Victorian-era tartans. “These references were inspired by the various wallcoverings and carpeting still present during our first walk-through,” Giannone adds. They were reinterpreted as custom carpets and other fabrics, but a more novel application is the designers’ experiments with “petrified textiles,” like the custom tartan stone mosaics in guest bathrooms and the parlor’s CNC-sculpted fireplace surround that evokes starched white linen. The designers even playfully referenced the hotel’s formerly downtrodden state with millwork that “exposes” wall studs, tiles offset to mimic an out-of-place rug, and rippled ceiling effects that look almost like puddles. These elements make the Royal Hotel something simultaneously frozen in time and utterly contemporary.



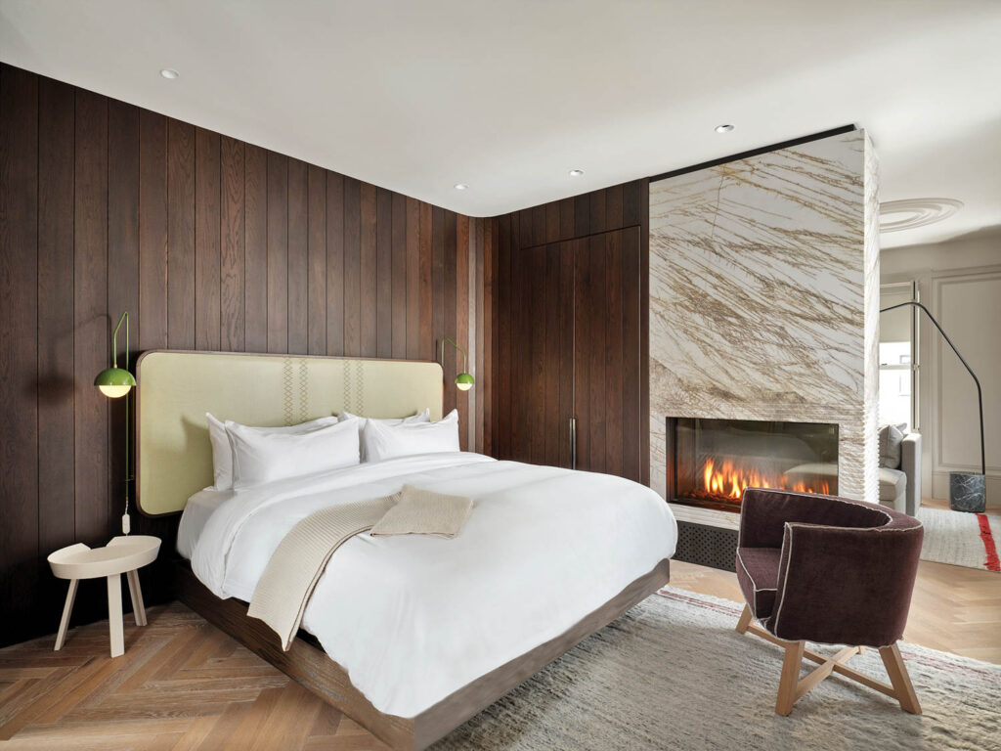

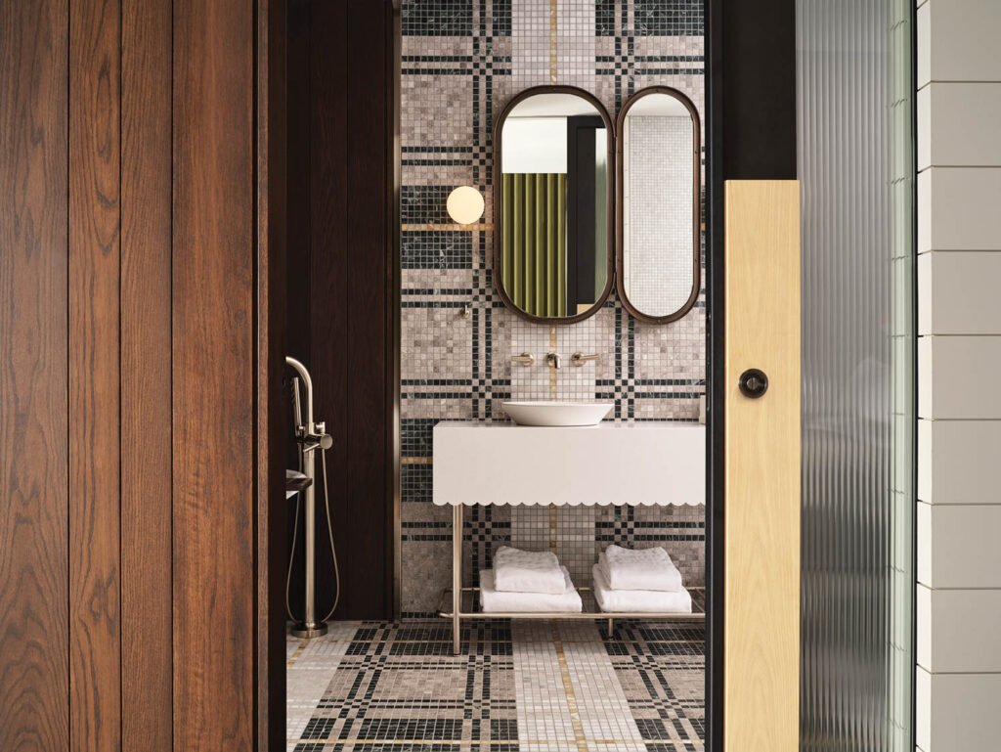



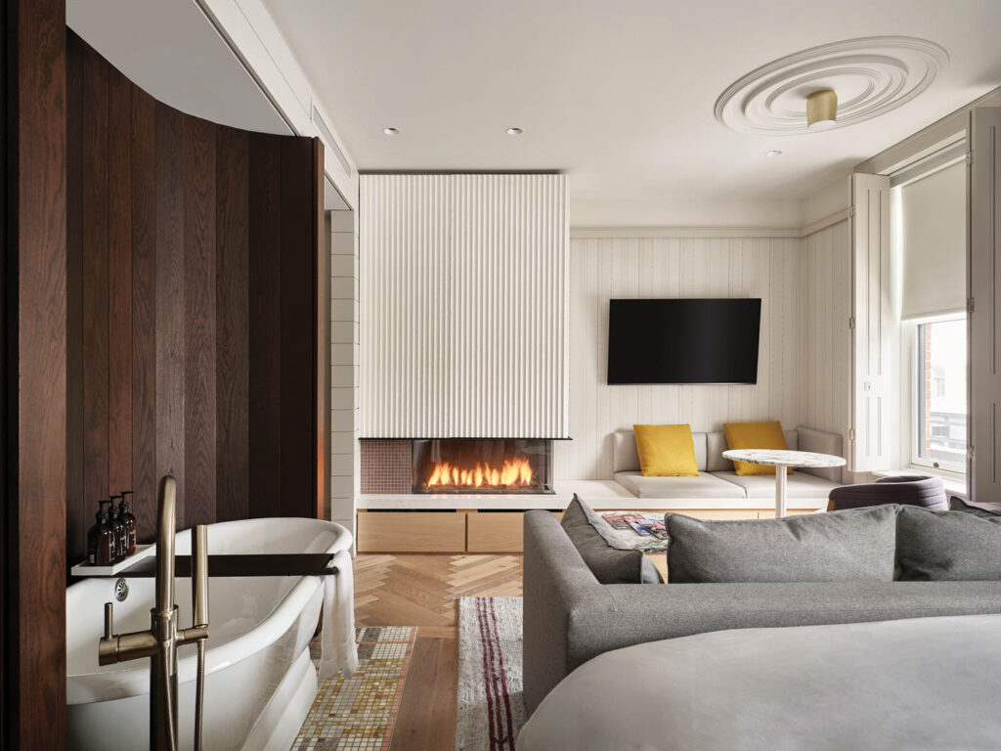

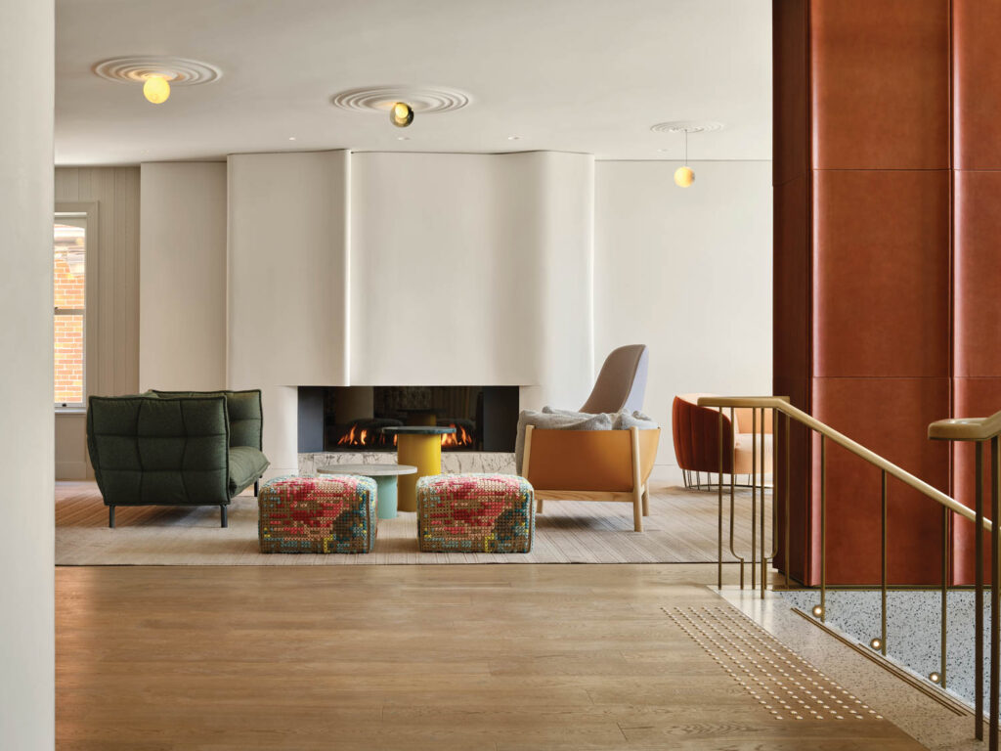





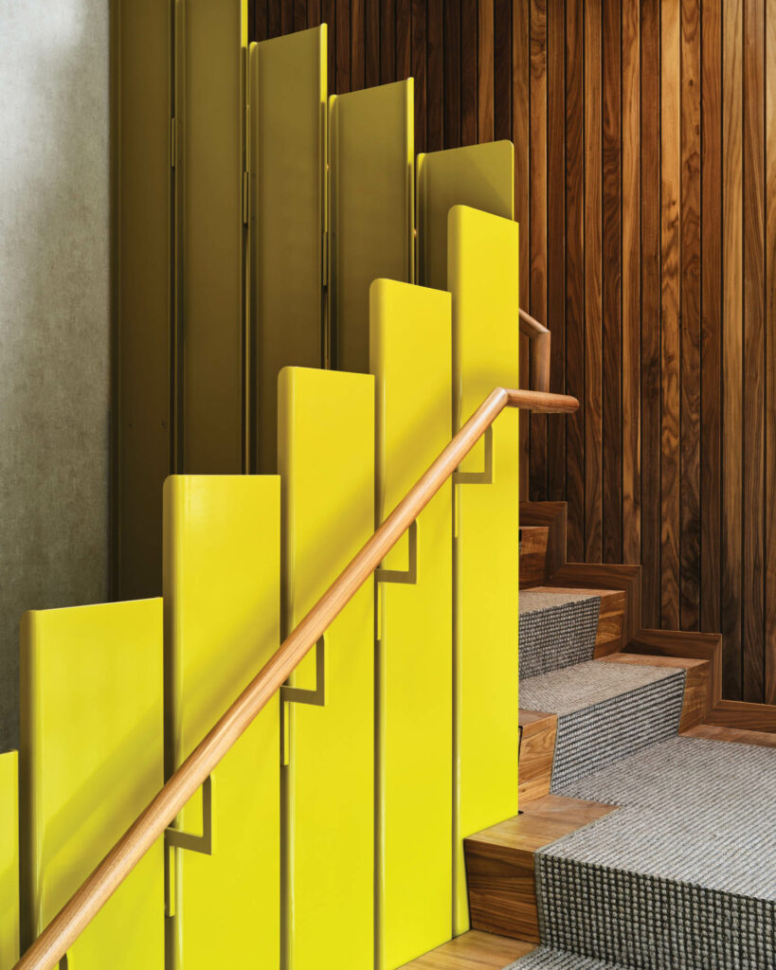



read more
Projects
Inside a Historic Palace Turned Boutique Hotel in Italy
The striped facade of an Italian duomo inspired the renovation of the Palazzo Petrvs, a boutique hotel in Orvieto by Giuliano Andrea dell’Uva Architetti.
Projects
Learn How Design Can Manifest a Brighter Future in This Gensler Tome
Penned by Gensler global cochairs Andy Cohen and Diane Hospins, Design for a Radically Changing World is a call to (design) action.
Projects
This Retro-Modern Tennessee Hotel Stays True to Its Name
Dryden Studio and hotel developer Aatmos transform this former Days Inn into The Wayback, a vibrant, retro-modern oasis in East Tennessee.
