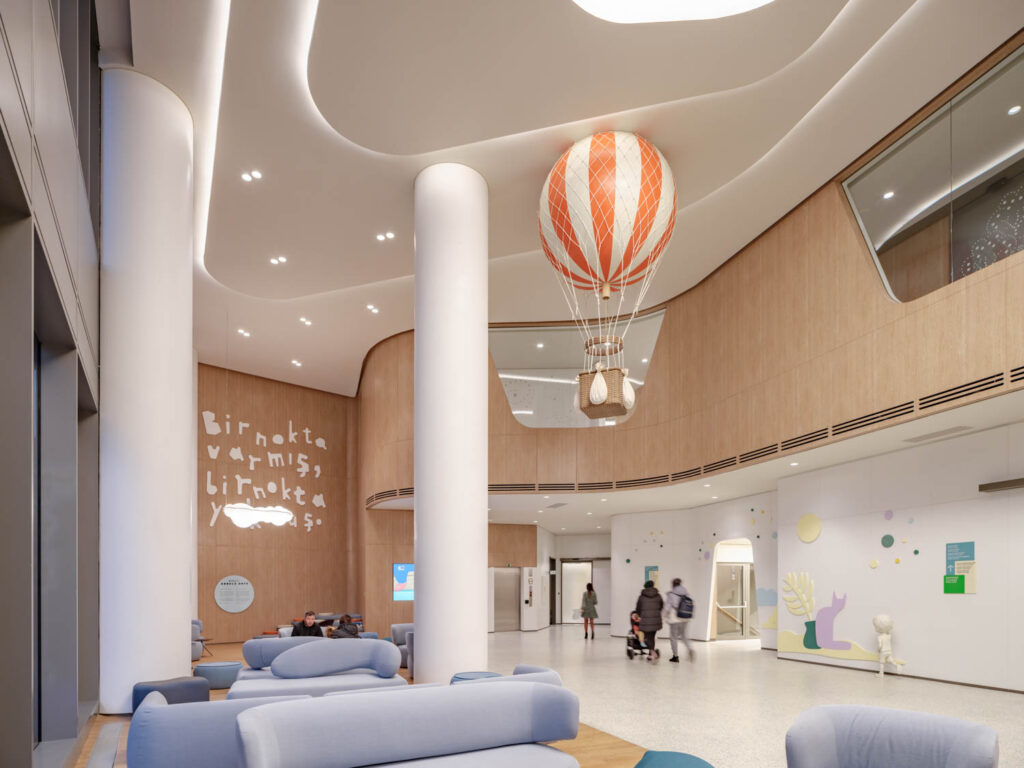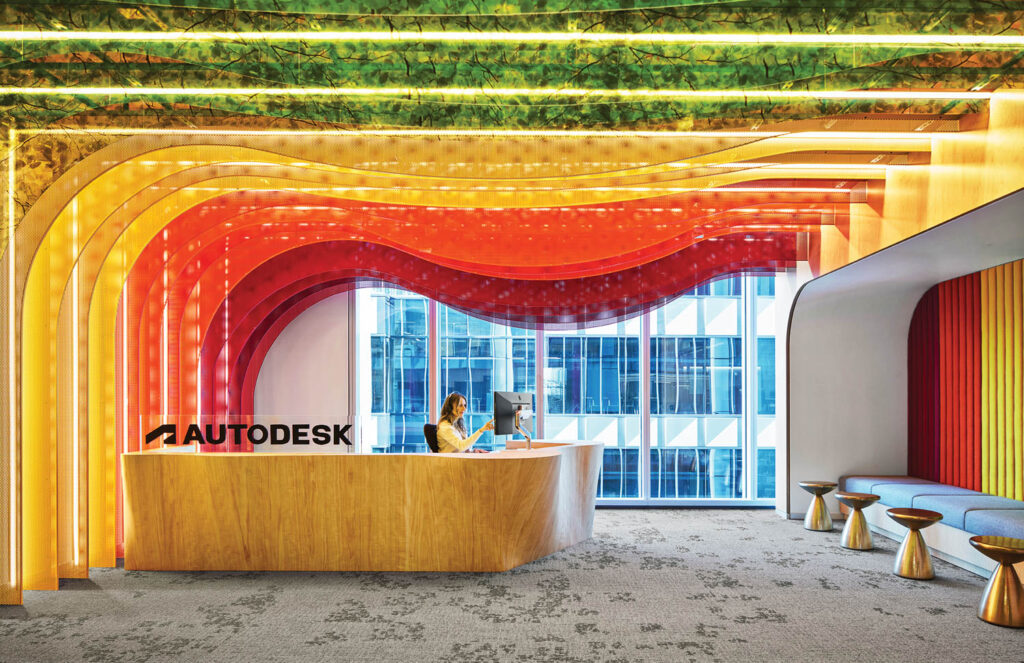
Hiba Restaurant in Tel Aviv Serves Up Elevated Design
2023 Best of Year Winner for Fine Dining
Like the subtle Mediterranean-fusion cuisine it serves, the 2,700-square-foot Hiba Restaurant in Tel Aviv, designed by Pitsou Kedem Architects, reveals itself gradually. Ushered down an arched corridor, arriving guests get intermittent glimpses of the kitchen and 40-seat dining area—a single, continuous space—through a gridlike oak screen inspired by the wood-latticework partitions in traditional Islamic architecture. The same grid clads the dining-area ceiling and external wall, anchoring a palette of natural materials that includes more oak for furniture and paneling; polished concrete for flooring and as a finish on various built-ins; and granite, both rough and smooth, for a series of massive islands—flexible elements that can be used as food-preparation surfaces, waiter stations, or, topped with an oak slab, a dining counter, further integrating the seamless cooking-serving-eating experience.
See Interior Design’s Best of Year Winners and Honorees
Explore must-see projects and innovative products that took home high honors.









PROJECT TEAM
Avital Shenhav-shani.
read more
Awards
Explore Interior Design’s 2023 Best of Year Award Winners
Interior Design unveils the winners of the 2023 Best of Year Awards.
BOY Awards 2023 Entries
Children’s Pavilion and Headquarters, Acibadem Atasehir Hospital
DesignWire
A Tribute to Art Gensler and the Monumental Impact of His Legacy
A tribute to Art Gensler’s illustrious career honors his firm’s role in shaping the future of global design — and the environments defining its cutting edge.
recent stories
Projects
Rainbow Hues Inform Autodesk’s Innovative Office in Atlanta
Corgan took inspiration from Atlanta’s BeltLine project when developing the floor plan for software behemoth Autodesk’s latest regional outpost.
Projects
Studios Architecture Designs an Eco-Friendly School in Washington
Studios Architecture updates a 1920’s redbrick structure for the next generation of students at Raymond Elementary in Washington.
Projects
TPG Architecture Reinvents the Office to Prioritize Connection
Though this financial firm’s New York office can accommodate 300 employees, TPG Architecture skipped the sea of desks in favor of intimate team rooms.






