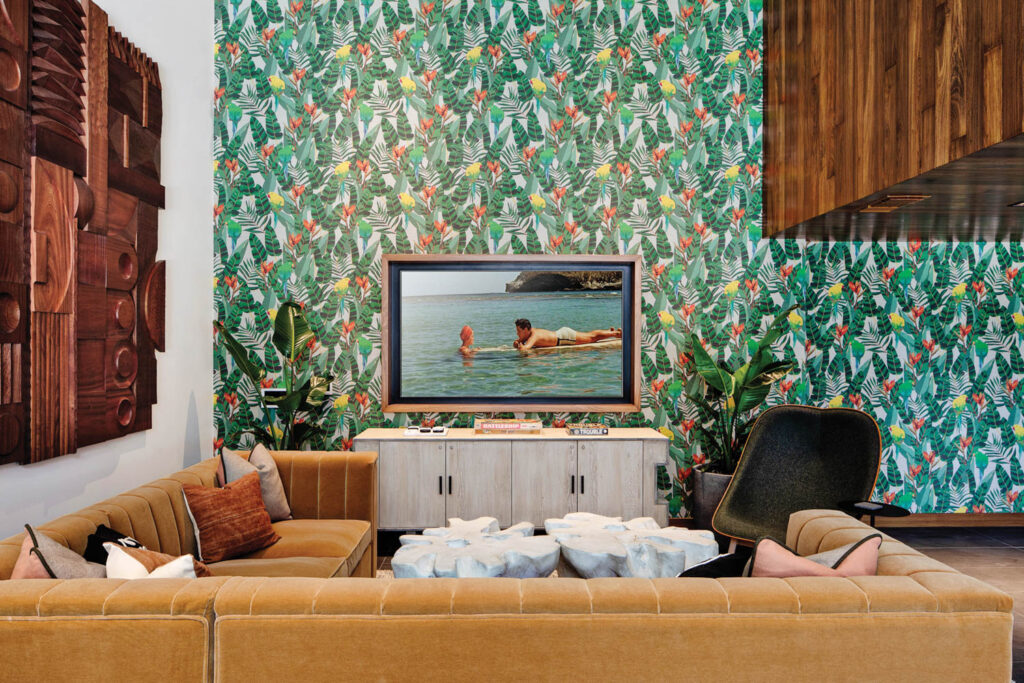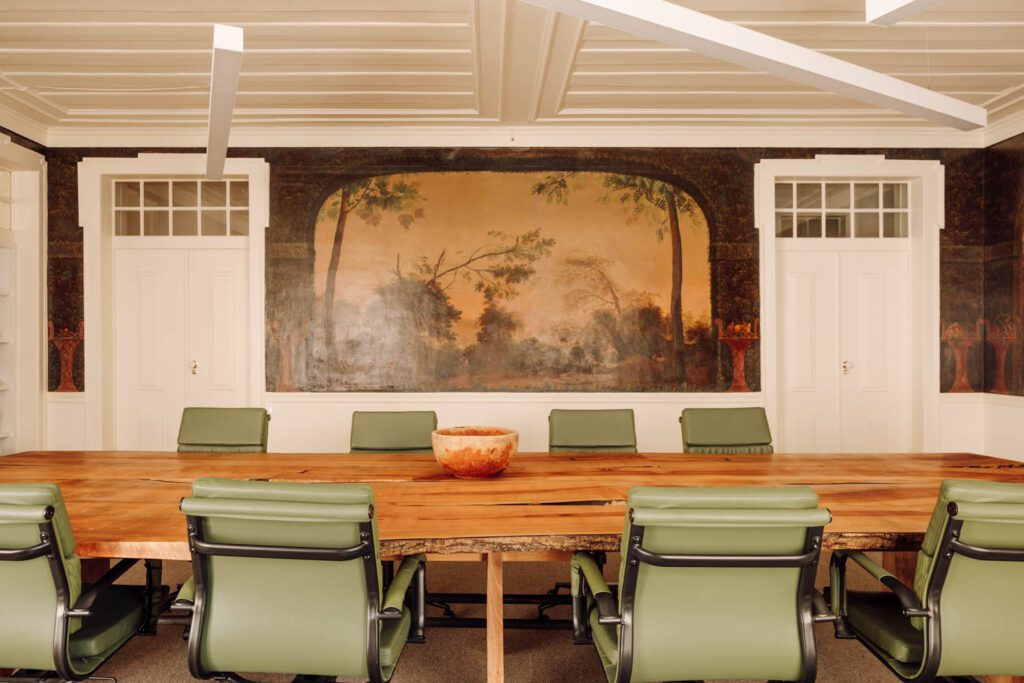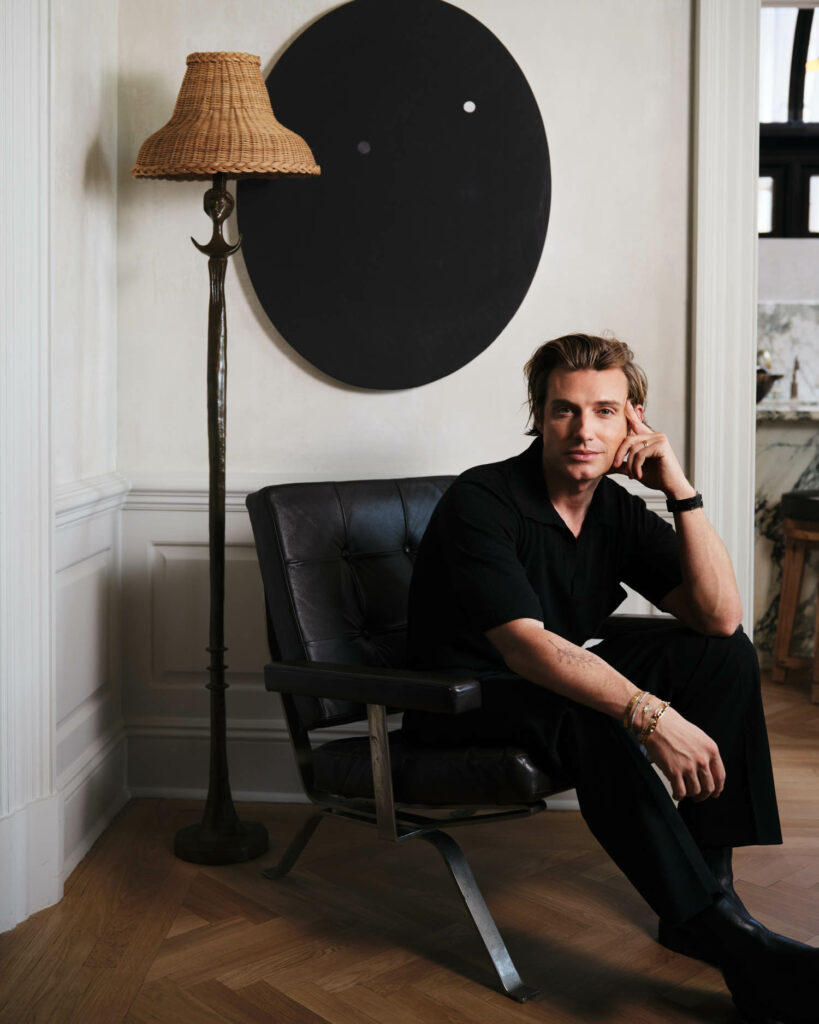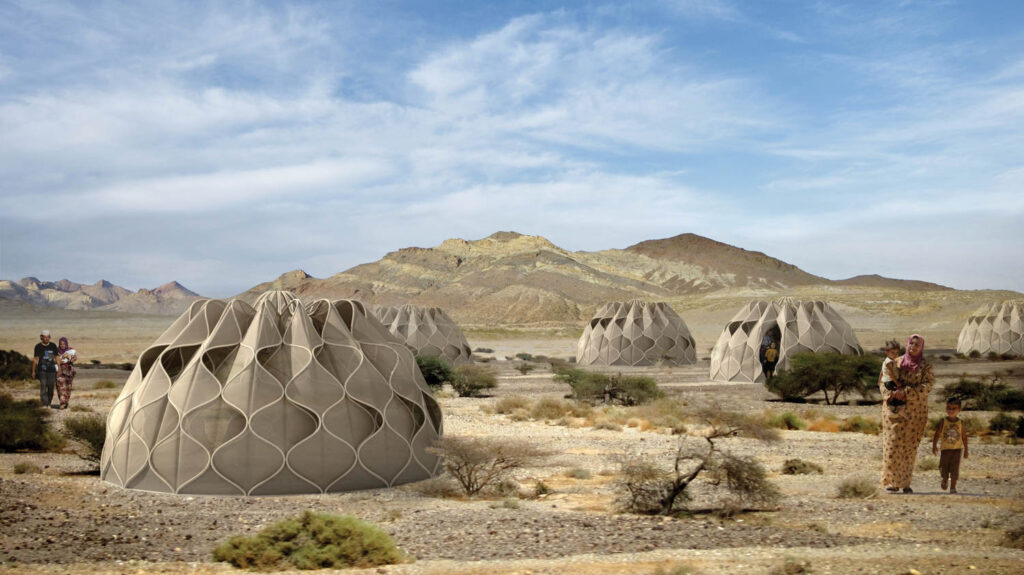Ricardo Azevedo Arquitecto Updates a 1980s Rectilinear Residence
It’s rare that a project moves seamlessly from sketchbook to construction, with design and build happening simultaneously on-site. But that’s what happened with a residential commission in Porto, Portugal, by Ricardo Azevedo Arquitecto. It helped that architect and client shared a vision. “We spoke the same language,” founder Ricardo Azevedo recalls, “and that gave us total freedom.” He describes the finished product, a 1980’s rectilinear residence that he updated with exterior zinc cladding, abundant glazing, and a free flow between indoors and out, as “the house of a gardener…someone who belongs to the trees, to the breeze.”
Since that same client is a wine enthusiast, the project scope also encompassed an addition for storing bottles. Although it’s off the living area in the main residence, it’s markedly different in appearance: an amoebalike form inspired by Alvar Aalto’s early work faced in vertical slats of kambala. “It’s meant to contrast the rest of the house,” Azevedo continues, “to bring diversity and a touch of emotion.”
Slats reappear inside the single room, wrapping the 150-square-foot envelope, but this time they’re Afzelia, an exotic variegated hardwood. Following the addition’s curves is a grid of stainless-steel cables and fastenings that form shelves for some 250 varieties—Azevedo’s oenophilic endeavor successfully blending impressive display with easy selecting. Saúde!
Behind the Design of a Wine Enthusiast’s Home
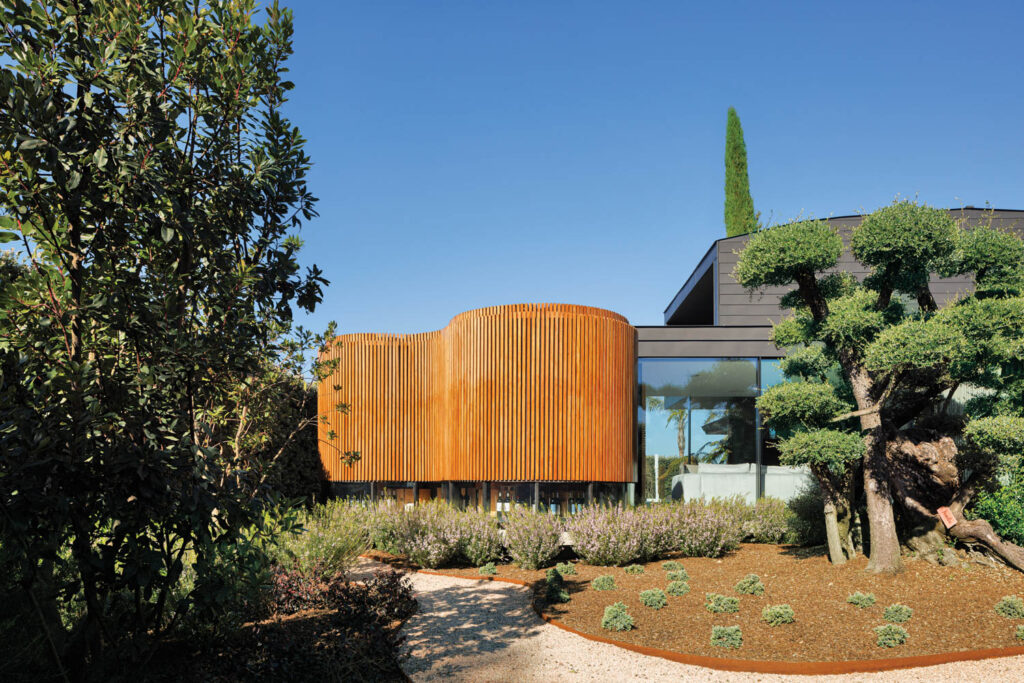
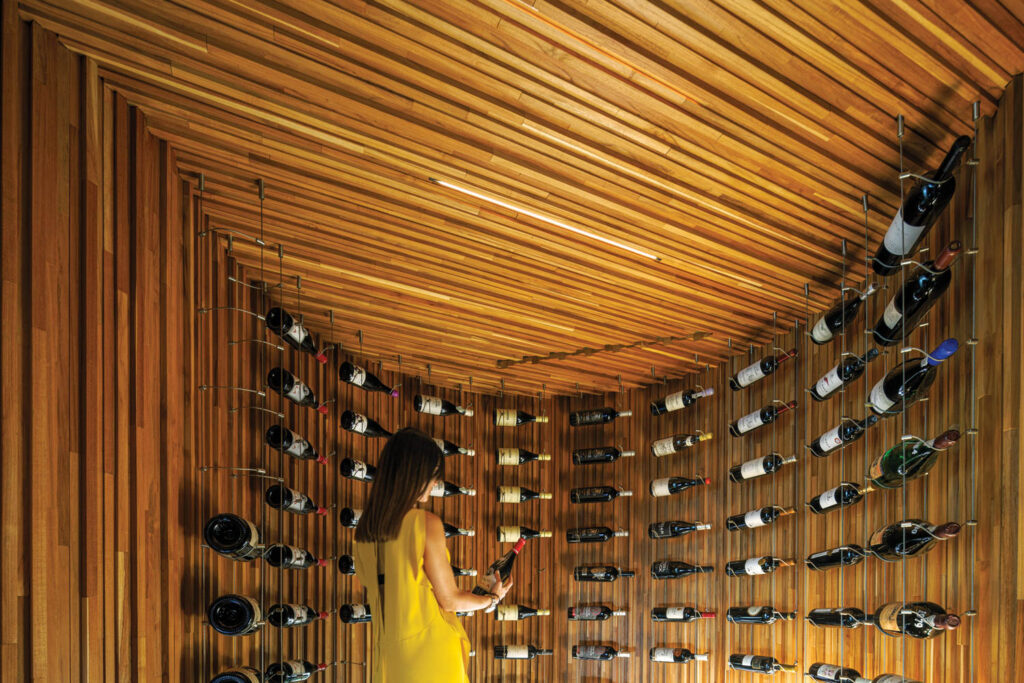
read more
Projects
6 Luxurious Residential Developments Around the World
Whether rental or condo, America or Asia, today’s residential developments are housing occupants in supreme style amid five-star amenities.
Projects
Frescoes Inspire This Coworking Space by Studio Pim in Lisbon, Portugal
Studio Pim highlights a series of striking frescoes for one meeting room in this Lisbon co-working office space.
Projects
Art and Nature Take Center Stage in This Aspen Residence
For a spectacular mountainside residence in Aspen, Colorado, CCY Architects creates a stunning space where the great outdoors meet great art.
recent stories
DesignWire
Behind the Mic: Get to Know Jeremiah Brent
What does Jeremiah Brent, interior designer and host of the Ideas of Order podcast, have to say about home? It turns out, quite a lot.
DesignWire
Design Icon and Hall of Famer Gaetano Pesce Dies at 84
Gaetano Pesce, a visionary designer, artist and sculptor who enchanted the world with his unique sense of materiality, has passed at 84.
DesignWire
10 Questions With…Abeer Seikaly
Explore how Amman-based designer and architect Abeer Seikaly bridges the gap between traditional design and contemporary aesthetics.
