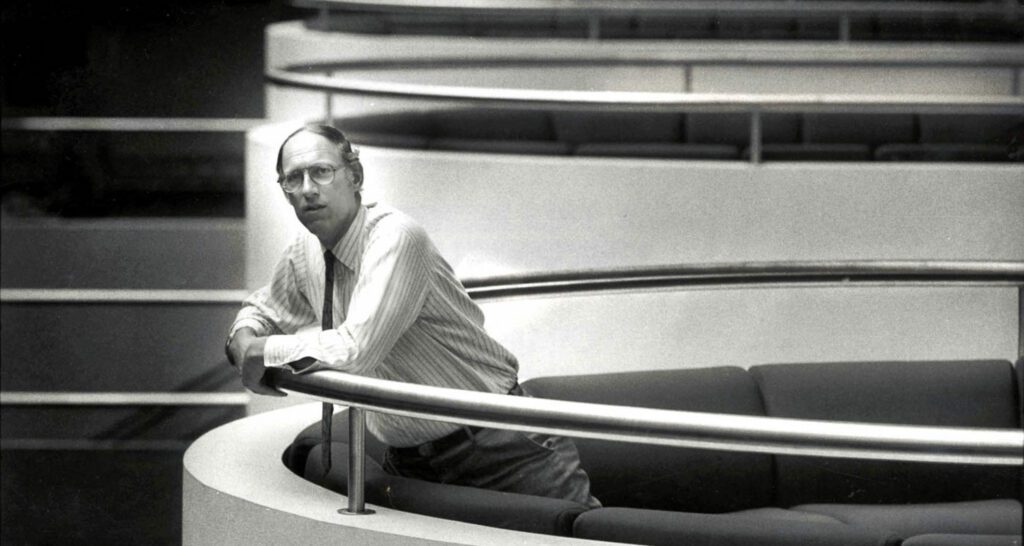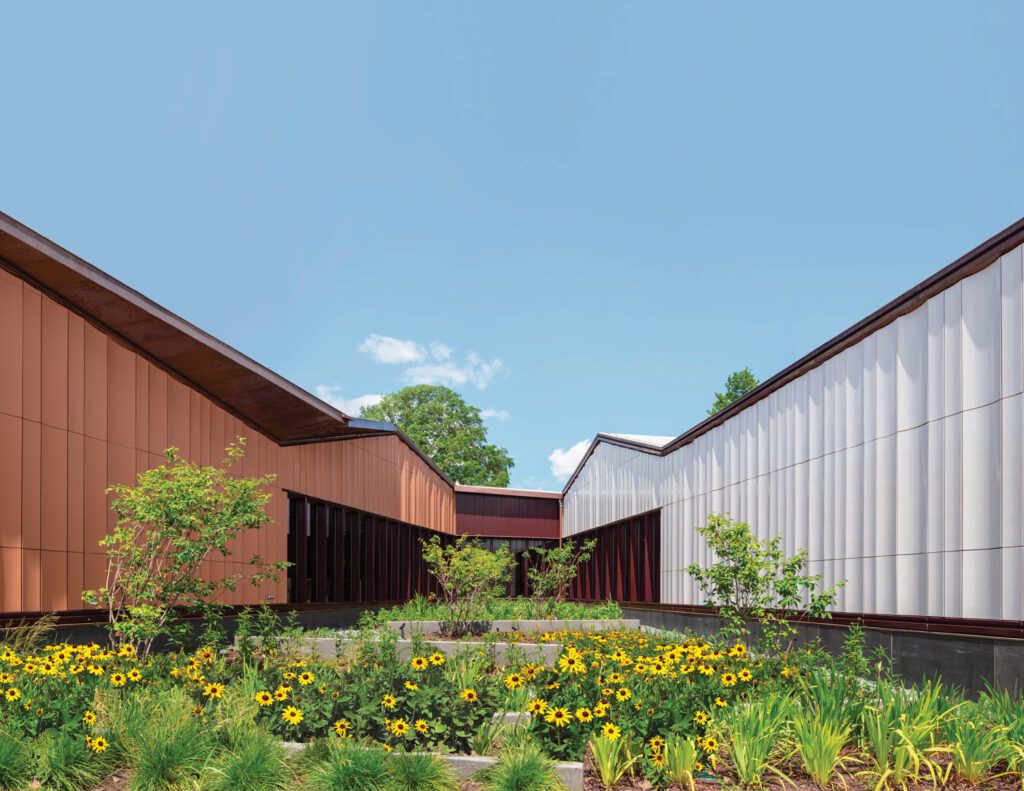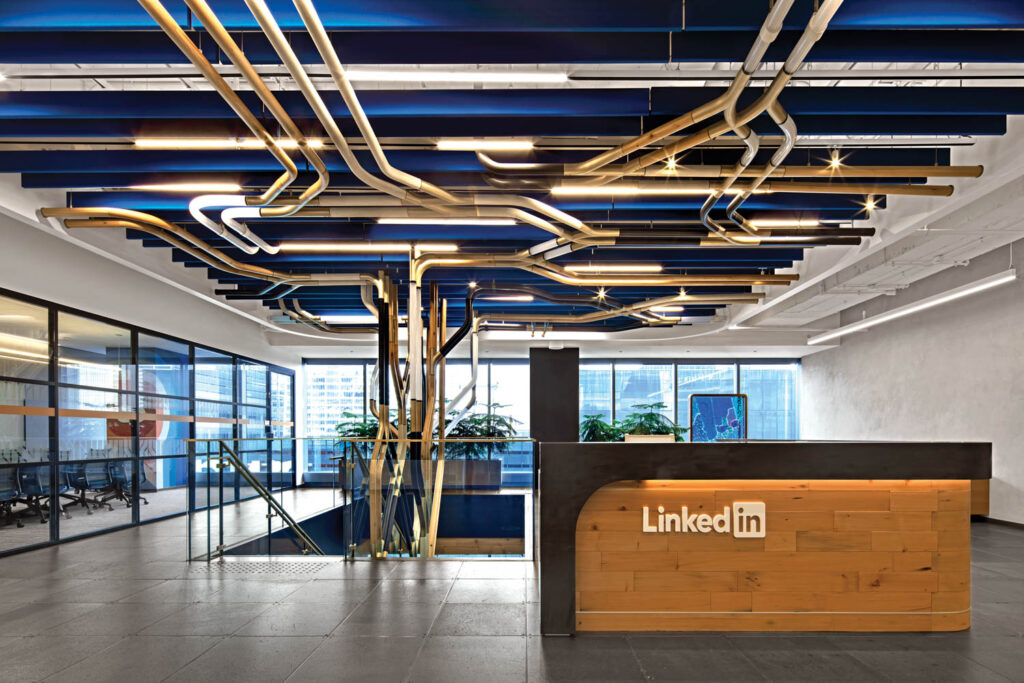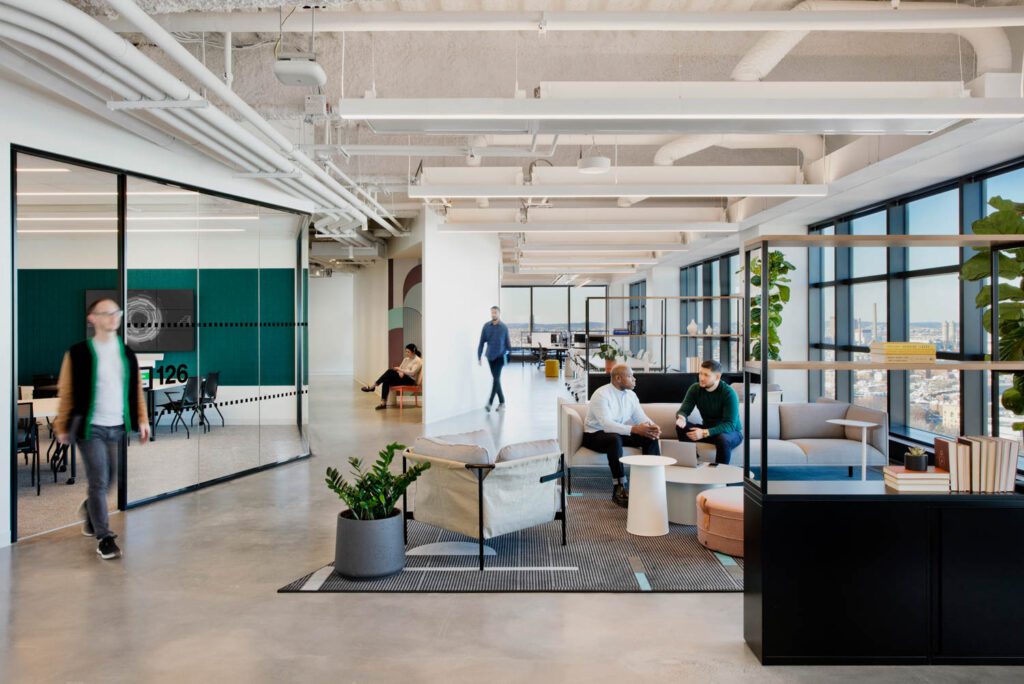
Gensler Designs a Multi-Faceted Office for Verizon in Boston
Boston has a glittering new addition to its skyline. The Hub on Causeway, a Gensler-designed mixed-use development of around 2 million square feet, comprises hotel, residential, and office towers rising from a podium of retail, dining, and entertainment venues, seamlessly connected to North Station subway and rail services and the adjacent TD Garden multipurpose arena. The complex was built in three phases. The last of them, the 31-story office building, was completed last year with Verizon as anchor tenant—a strategically savvy choice for the telecommunications giant given that the location offers a vibrant neighborhood with great amenities and ready access to the area’s diverse and burgeoning R&D community.
Gensler also designed Verizon’s 450,000-square-foot space, which occupies the top 16 floors of the tower, a vertical campus that includes adaptable workplaces, a three-level Innovation Center, and generous amenities. There’s also a retail location on the building’s ground floor. Reception and concierge services are provided in the building’s 8th-floor Sky Lobby—which has access to an outdoor terrace, events space, and café—from where elevators rise to Verizon’s workplace floors. These spaces offer three ways of working—individual tasks anchored to designated seating; dynamic zones allowing for choice of work mode; and technology-equipped collaboration areas—which gives employees the power to determine what approach best suits their singular or team needs.
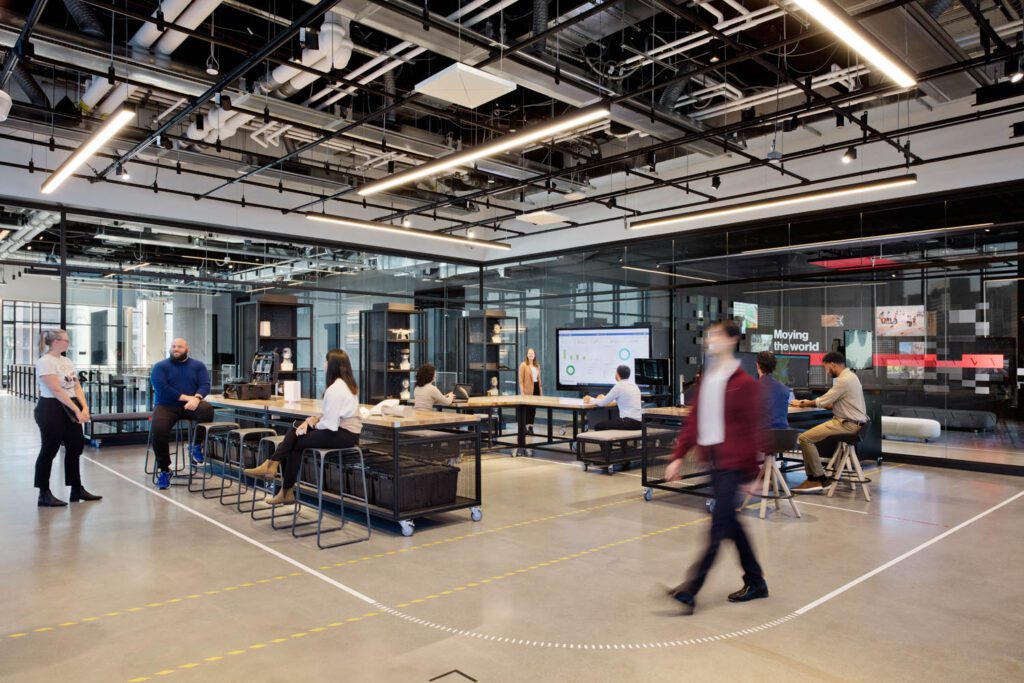

As its name suggests, the Innovation Center on floors 15 through 17 showcases Verizon’s emerging technologies, a place for the company to introduce customers to its latest business, commercial, and academic applications. These are presented in a self-guided tour of eight touchpoints—a series of curated exhibits and experiences that combine physical displays, digital content, and linear narrative. The Center is also the facility where in-house R&D teams get to test and workshop prototypes.
The workplaces are organized in two-story communities, each served by a double-height corner porch, seven in all. Each porch is a unique and flexible space, an extension of the regular floor plate that can be used for quotidian work, special activities, and pop-up events. For example, the porch on the 22nd floor, dubbed the Lifestyle Hub, acts as a social connector with coffee and lounge areas for team lunches, while the one on the 30th floor, the Meetup Hub, focuses on business-centric activities such as conferencing and pitch preparation. Above it all, the rooftop Skybox is the perfect spot for relaxed, after-hours socializing with panoramic views of Boston and beyond.
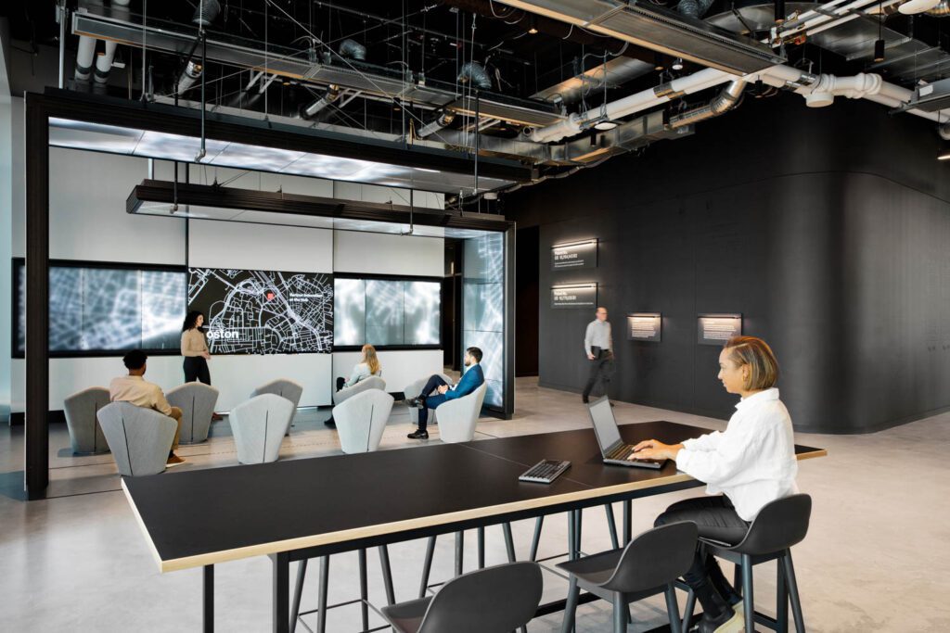




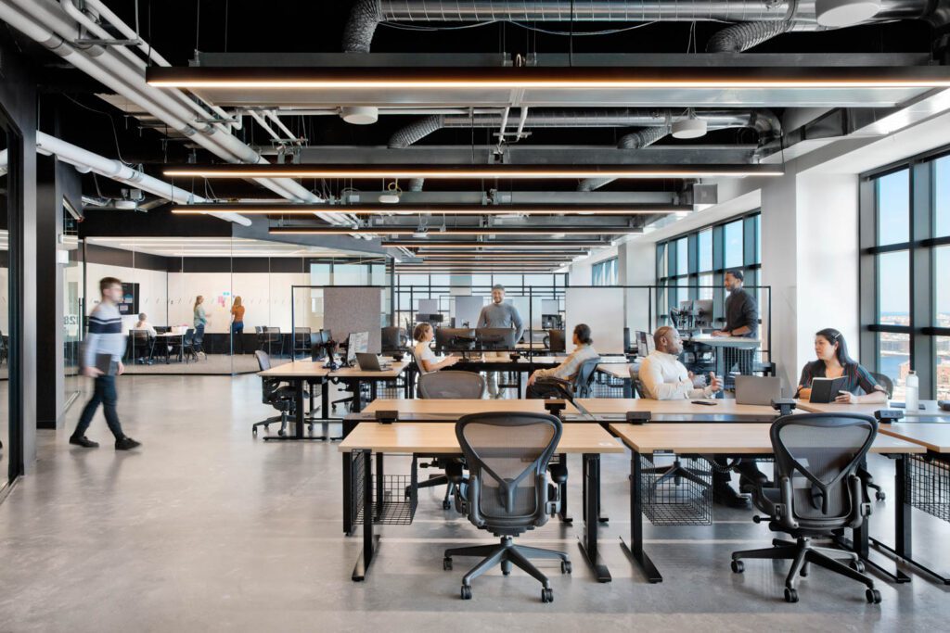

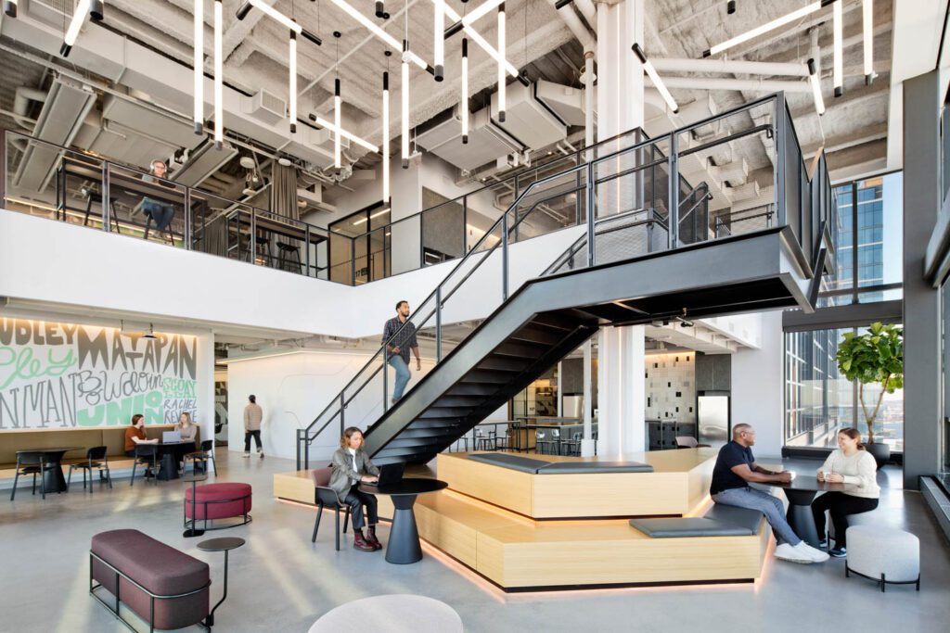

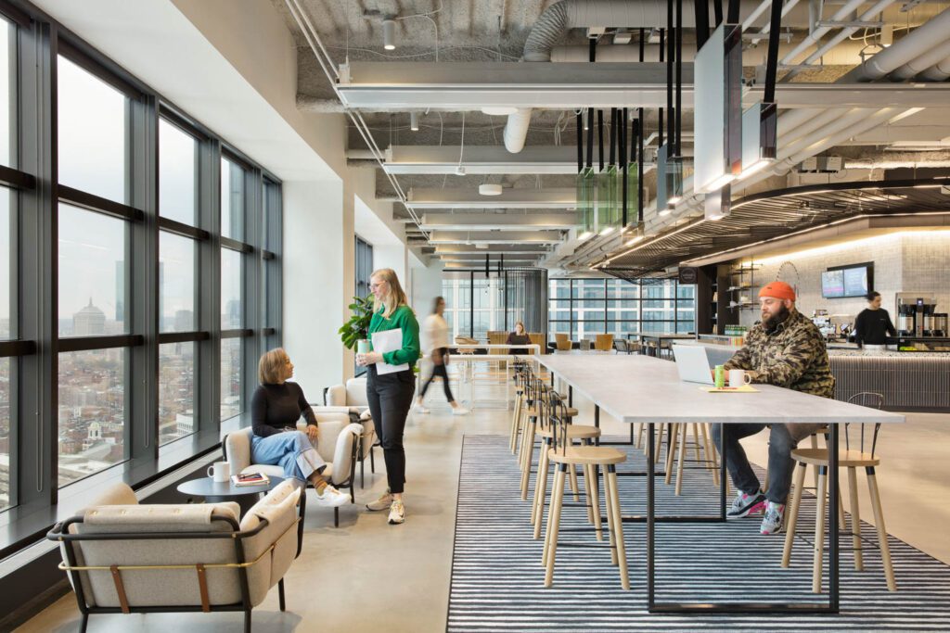

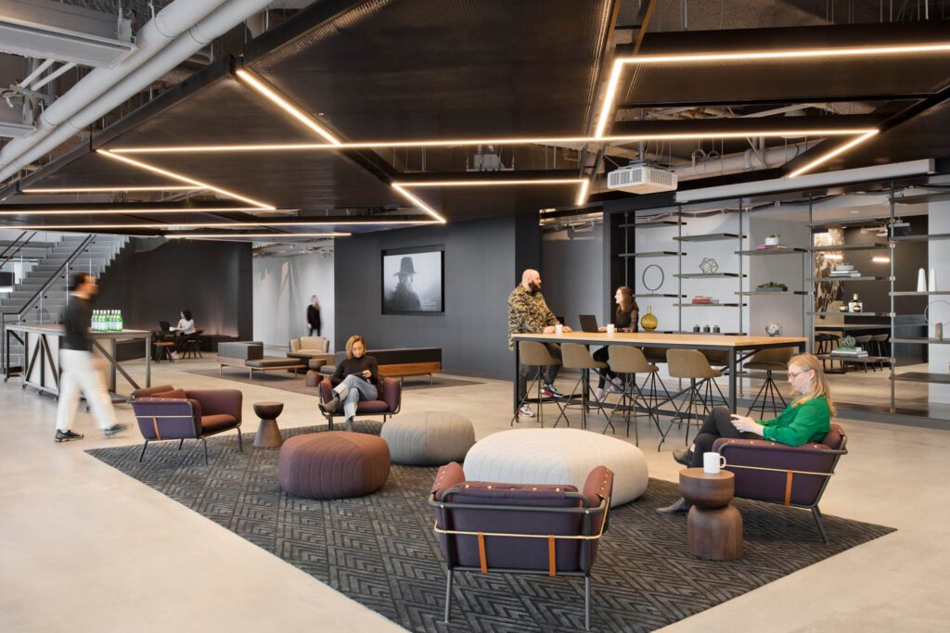

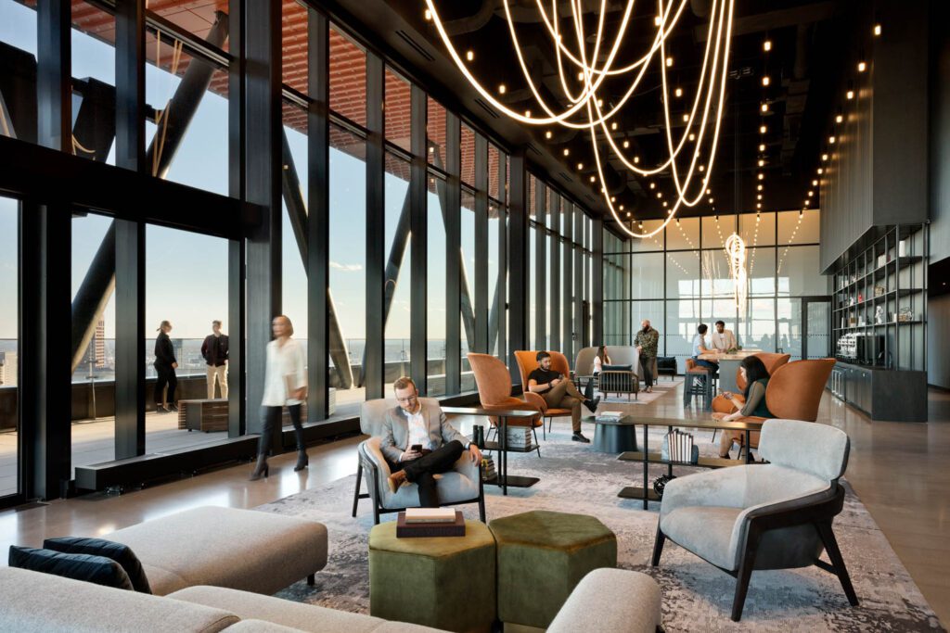

read more
DesignWire
A Tribute to Art Gensler and the Monumental Impact of His Legacy
A tribute to Art Gensler’s illustrious career honors his firm’s role in shaping the future of global design — and the environments defining its cutting edge.
Projects
Gensler Answers the Call for Safe and Stylish Outdoor Dining in Baltimore
2021 Best of Year winner for Outdoor Dining. Gensler’s contribution to the pandemic-influenced Design for Distancing challenge saw 20 volunteers from its Baltimore office spend 630 hours transforming the 1700 Block of …
Projects
NADAAA Creates a Light-Filled Library in Boston, Massachusetts
2021 Best of Year winner for Library. Slipped into place like a book on a shelf, the 13,500-square-foot public library, designed by NADAAA, fits neatly into a corner site with three street frontages in the city’s worki…
recent stories
Projects
Savor Connectivity and Nature at LinkedIn’s Toronto HQ
At LinkedIn’s Toronto headquarters designed by CannonDesign, company values are expressed via witty graphics and connection-conducive spaces.
Projects
Get a Much-Needed Dose of Optimism at This Washington, D.C. Hotel
The Morrow Hotel by INC Architecture & Design and Rottet Studio encourages relaxation and positivity with its fresh, light scheme.
Projects
6 Vibrant Ventures: Where Creative + Locale Collide
From Chicago To Bengaluru, India, these hospitality projects designed by Interior Design’s Top 100 Giants channel their locations perfectly.
