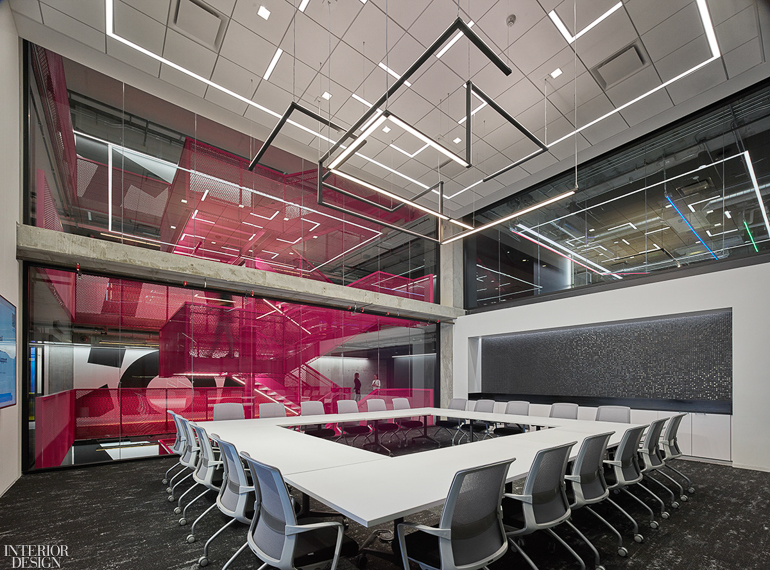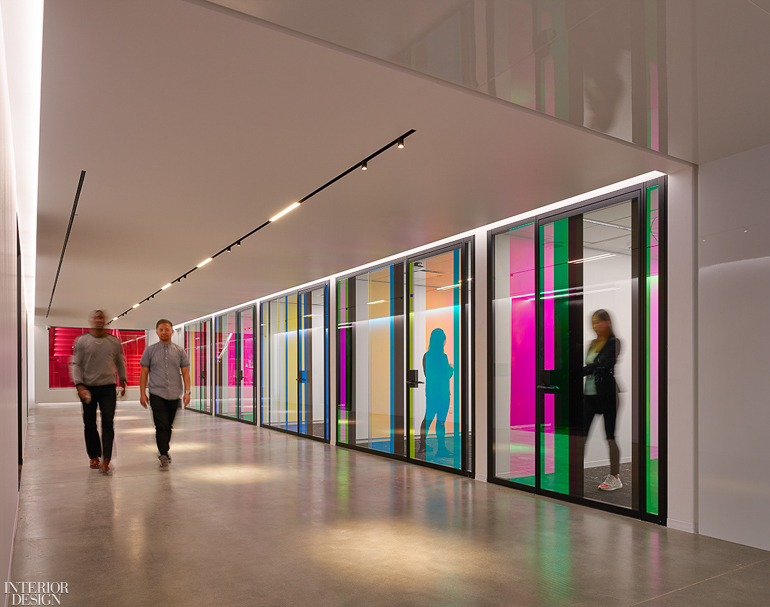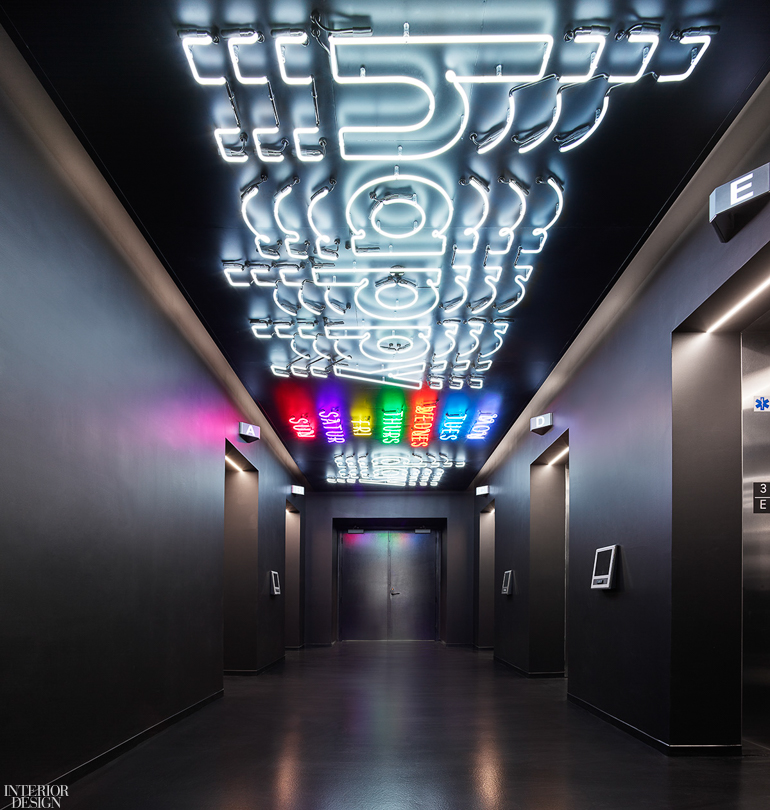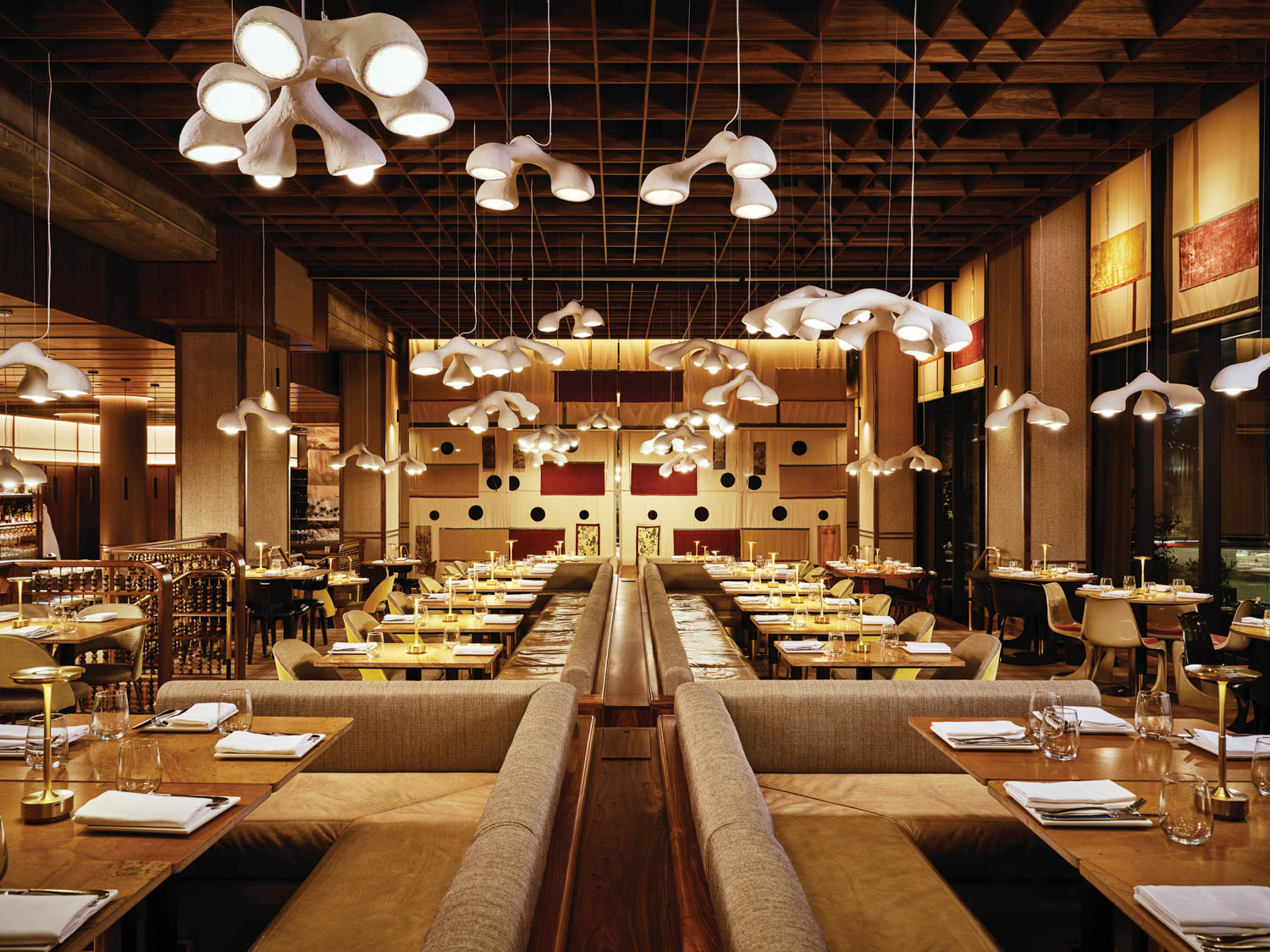TikTok Arrives Stateside in a Gensler-Designed Los Angeles Headquarters
It started out as a Chinese video dance app. Then kids picked it up for their 15-second bursts. Adults, of course, followed suit, and now the global phenomenon TikTok is in negotiations for a sale to Microsoft. While it may be surrounded by controversy, it is currently the most downloaded app worldwide, according to Forbes. What is not controversial, however, is Gensler’s vibrant design of the company’s first American headquarters housed in a Gensler-designed building in the Culver City sector of Los Angeles. TikTok comes stateside on three floors that incorporate two additional mezzanines to total 120,000 square feet. Naturally, a sense of movement, intrinsic to TikTok’s culture, pervades. When the 1,000-person staff and visitors can once again move through those doors, here’s what they will discover.
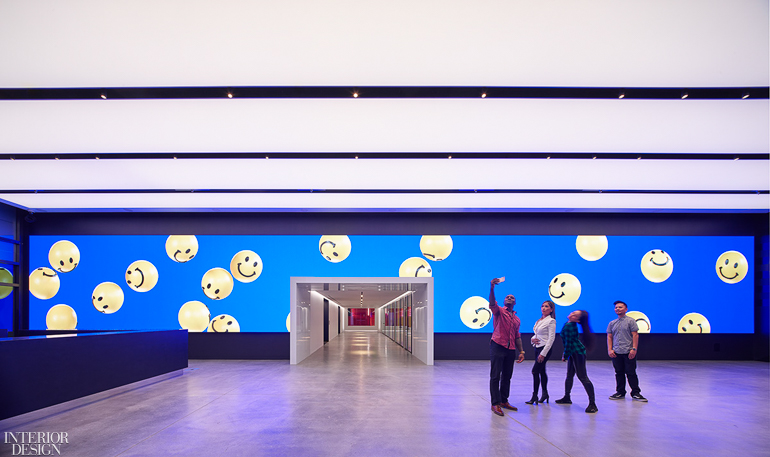
At first glance the lobby, except for a lone reception desk, may seem like a void. Wait a mere nanosecond and see that the space becomes wildly kinetic, thanks to its 100-foot-long LED wall with constantly changing images and messages. It is, of course, the picture-perfect selfie backdrop. Through a second set of doors comes the real showstopper—and people-mover, if you will. A hot pink stairway of steel and perforated metal spans the upward expanse, with lookout platforms along the way. Why the color choice? “It’s their logo color,” says design director Chris Mitchell, who took charge of the project with Bahar Afshar, design manager. “It’s all about them.”

Along with that singular expression comes Gensler’s celebration of its building. Ceilings and infrastructure are exposed, and those big, glorious windows ringing the perimeter are constantly in full view with vistas out to LAX and the Pacific Ocean. In fact, notes Mitchell, “that’s why TikTok took the space.”
The heart of the space revolves around food. No surprise. Café central comes on the second floor. Pre-pandemic, Wolfgang Puck provided catered lunch and dinner meals at a singular long buffet table backed by a wall of groovy black-and-white ceramic tiles depicting old skateboard decks. The treatment is particularly SoCal. So is Gensler’s ceiling with a tangle of neon alluding to L.A.’s roadways—the city’s infamous 405, 10, and 5 freeways. Says Mitchell: “We gave them a localized presence, while also suggesting all roads lead back to them.” Another coffee and tea lounge sits on the second level mezzanine, and both serveries sport oversized booths. They’re hang-out spots for up to eight and are covered with brilliant bursts of vinyl. The architect calls them his “Hollywood squares.”

Meanwhile, plenty more color pervades the space. Murals by locals currently add hits of ‘60s-ish pop-optimism with future plans for other artists to participate post pandemic. Huddle rooms for anywhere from two to 12 people populate all levels and are fronted with dichroic film signaling their presence.
Actual Steelcase workspaces are predictably dense, alleviated by the fact that employees work in different shifts. Sometime in the future, they will have one more option. Gensler is building a world-class recording studio complete with adjunct green rooms and changing quarters on the ground floor opposite the lobby.
Speaking of the future, Gensler is currently designing New York quarters, suitably situated at Times Square. Keep an eye out for the pink stair, roadway may, and mural idea to take form as East Coast transplants, then look next to Seattle and Washington, D.C. come the country’s opening.

