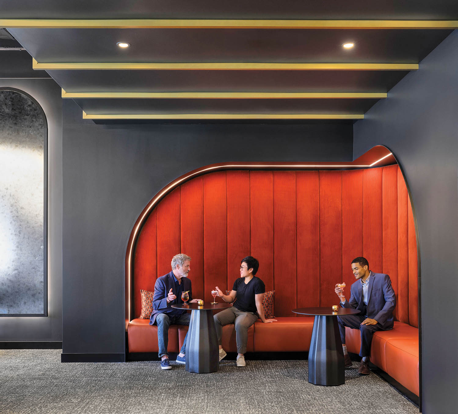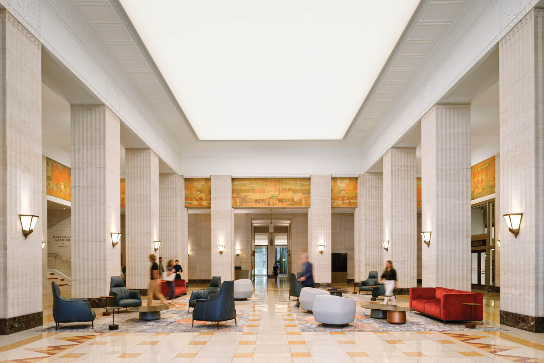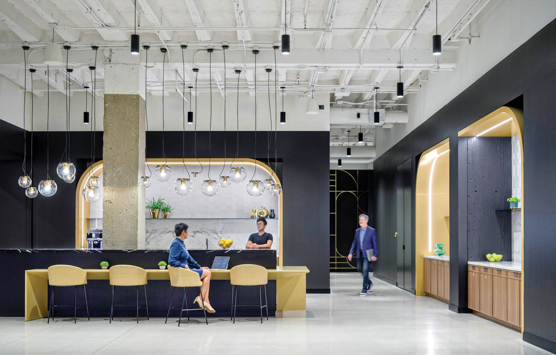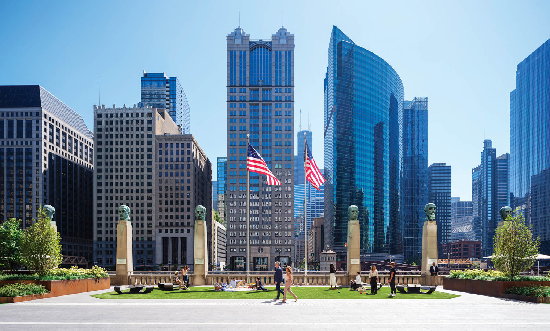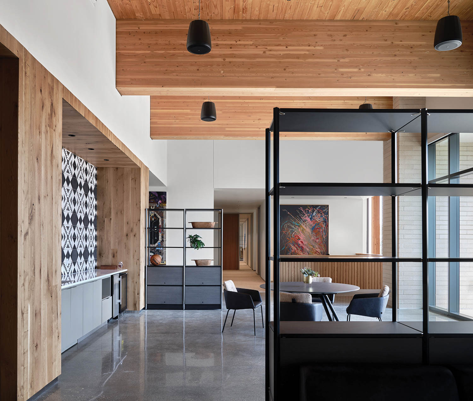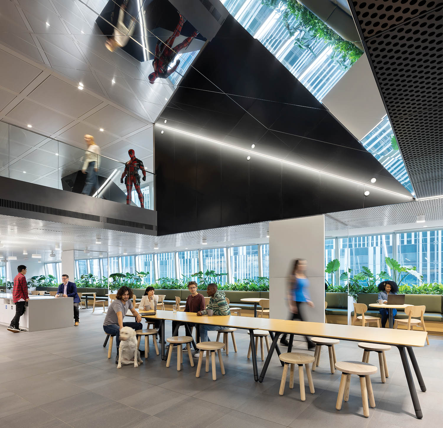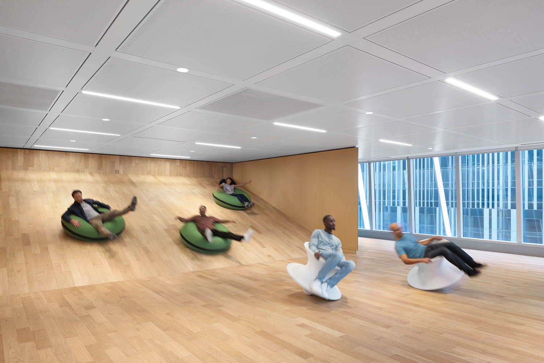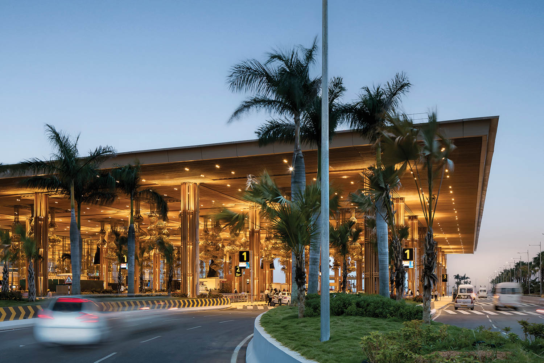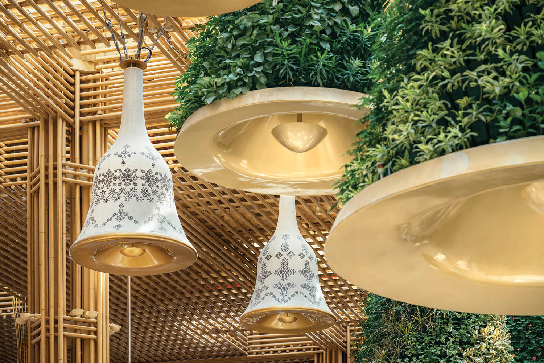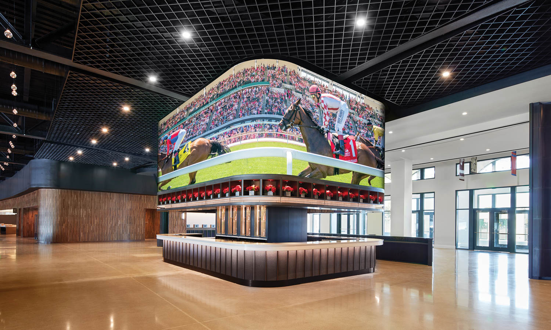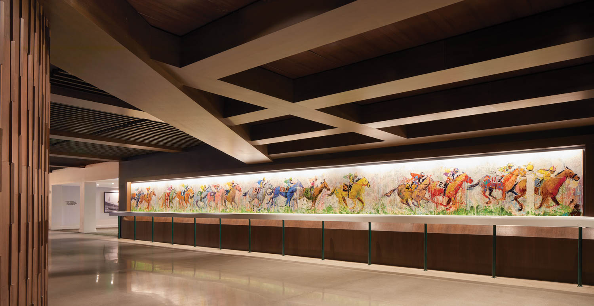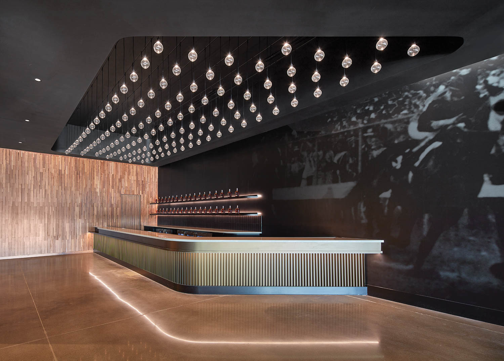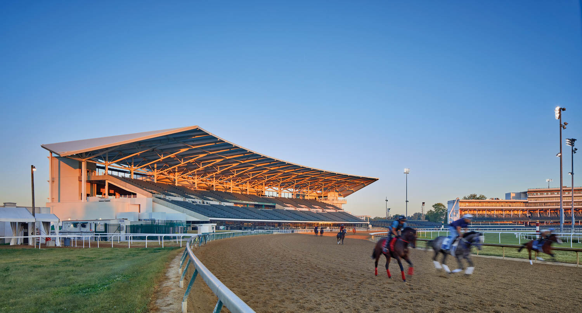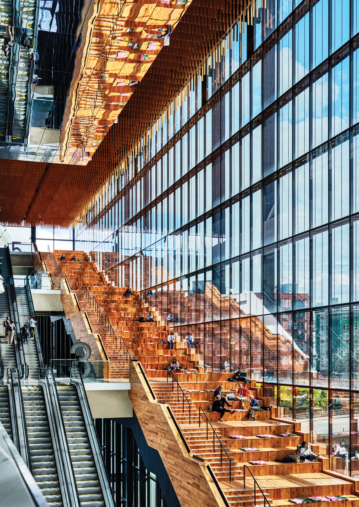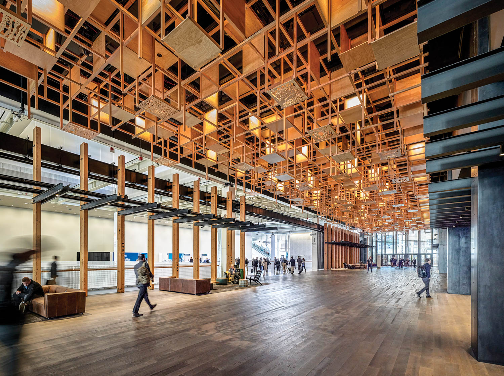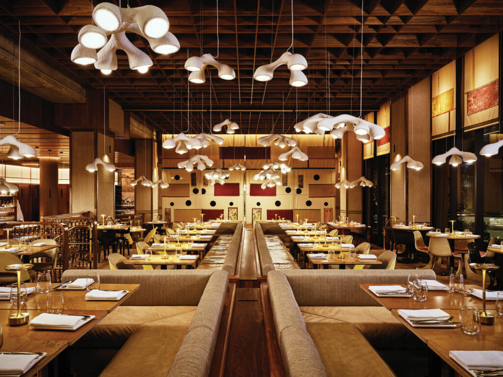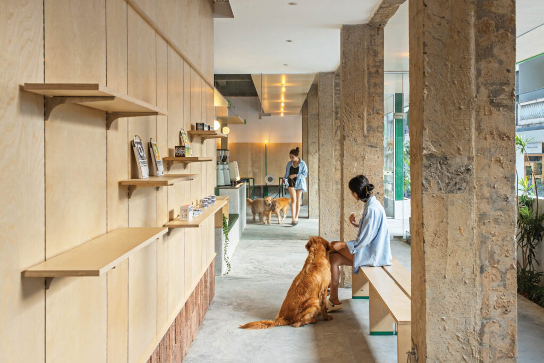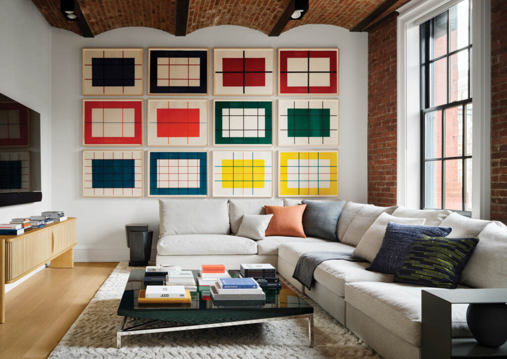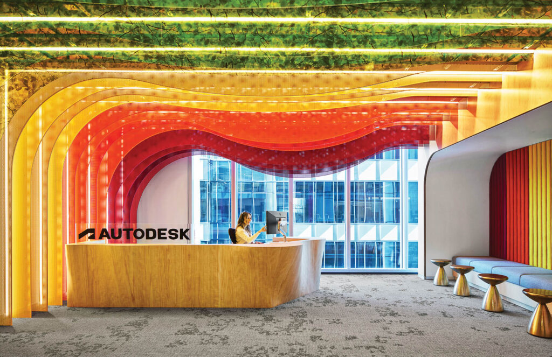
6 Vibrant Ventures: Where Creative + Locale Collide
From Chicago to San Antonio, by way of Bengaluru, India, and Vancouver, Canada, these top firms are creating projects that channel their locations perfectly.
Check Out These Projects Designed By Interior Design’s Top 100 Giants
The Mart by Gensler
Giants 100: #1; Sustainability: #1; Hospitality: #2; Healthcare: #15.
The latest phase in the ongoing renovation of the 1930 Chicago landmark—the largest privately held commercial building in the U.S. and home to the NeoCon trade show—enlarges and enhances the outdoor public plaza, River Park, as well as reimagines 200,000 square feet on the first two levels inside. The South Lobby’s fluted columns, ornate metalwork, and splendid murals are preserved and complemented with furniture from resident showrooms, while the revivified conference center, fitness facilities, and work lounge on the amenities floor above are joined by an intimate speakeasy for tenants only.
Victory Capital Performance Center by ZGF
Giants: Sustainability: #10; Healthcare: #14; 100: #20.
The largest mass timber–constructed professional sports facility of its type, the 138,900-square-foot training center for the San Antonio Spurs is informed by the region’s semiarid landscape and Mission-style architecture. Cross-laminated timber, glulam spanning beams, and concrete blocks are left exposed in their natural state, while local limestone, knotty oak, and leathers offer a Texan sense of craft. Thanks to extensive glazing, the sunlit interiors, which include practice courts, hydrotherapy pools, and kitchen and dining areas, offer views of the 45-acre site, a former quarry being developed as a performance research campus.
Kabam by Perkins&Will
Giants: Healthcare: #1; Sustainability: #2; 100: #3.
A consolidation project that gathers the growing mobile gaming company’s multiple city locations into a five-floor, 118,000 square-foot headquarters in Vancouver, Canada, the high-spirited workplace features interconnecting bleachers and inclined floors that encourage the 500 staffers to move throughout while providing opportunities for such delights as the Rolling Hill slope and its mirrored underside, dubbed the Periscope, which creates visual connection between reception and the floor below. Pet-friendly social hubs center around a canary-yellow stair, much used by dogs and their human companions.
Kempegowda International Airport Bengaluru Terminal 2 by Skidmore, Owings & Merrill
Giants: Sustainability: #14; 100: #35.
Known as “the garden city,” this state capital in India gets an appropriately verdant, new airport terminal, its 2.7 million square feet encompassing a series of spaces tied together by lush interior landscaping done in collaboration with landscape architects Grant Associates and designers Abu Jani and Sandeep Khosla. Throughout, hanging plantings, green walls, and sunken gardens are complemented with natural materials— bamboo, granite, brick, and rattan—that emulate the rich textures, colors, and vernacular of the local countryside, a wonderfully biophilic antidote to jet lag.
Churchill Downs by Populous
Giants: 100: #41.
The two most recent updates in the decade-long renovation of the home of the Kentucky Derby are the First Turn grandstand and the Homestretch club. The former involved replacing temporary seating with a new stadium structure in Louisville that accommodates 5,300 people beneath a 100-foot cantilevered roof and a 50,000 square-foot club, its lobby festooned with jockey-silk flags, and its main bar haloed by a wraparound LED screen. Farther down the track, the entry of the made-over Homestretch features a 50-foot long mural of racing thoroughbreds by local artist Tyler Robinson.
Summit, Seattle Convention Center by LMN Architects
Giants: Sustainability: #36; Rising: #131.
A six-story, 5.1 million-square-foot addition to the campus, this structure’s striking form—stacked volumes clad in black-aluminum or stainless-steel panels interspersed with glass curtain walls—reflects its pioneering vertical program. The lobby level connects to the facilities above—a multi use hall, meeting rooms, a penthouse ballroom—via escalators or a breathtaking staircase, dubbed the Hillclimb, which incorporates cushions printed with the state flower on bleacher seating of madrone, one of the woods, some of it salvaged, installed through out to evoke the Pacific Northwest’s forested beauty.
read more
Projects
6 Restaurants and Bars That Inspire Appetites and Awe
Across the Americas, from Canada to Argentina, a fresh crop of restaurants and bars is serving up truly innovative F&B design.
Projects
5 Patient-First Healthcare Facilities Embrace Tranquility
From Ukraine to China to the U.S., these peaceful dental, medical, and skin- and pet-care facilities worldwide swap clinical for calm.
Projects
Explore Top Wellness Destinations Around the World
From Portugal and Sweden to China and the U.S., these wellness destinations, including bright sports arenas, fitness centers, and wellness clinics, are all in tip-top shape.
recent stories
Projects
Unwind in the Chase Sapphire Lounge at LaGuardia Airport
The Chase Sapphire Lounge by The Club at LaGuardia Airport by Morgan and ICRAVE gives members a relaxing respite before they go away.
Projects
Tour Around This Elegant Downtown Manhattan Complex
NicoleHollis crafts up a New York duplex penthouse with hints of the firm’s signature nuanced textures, art curation, and tailored livability.
Projects
Rainbow Hues Inform Autodesk’s Innovative Office in Atlanta
Corgan took inspiration from Atlanta’s BeltLine project when developing the floor plan for software behemoth Autodesk’s latest regional outpost.
