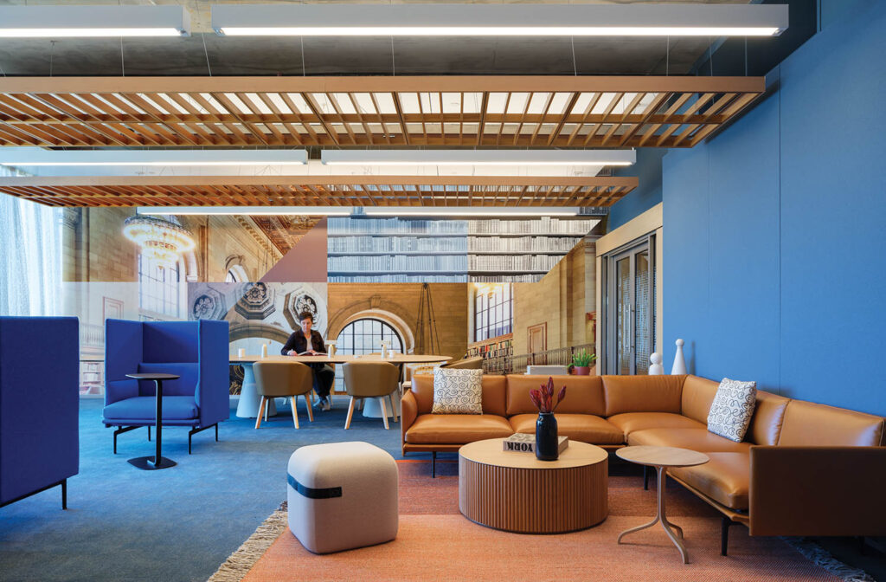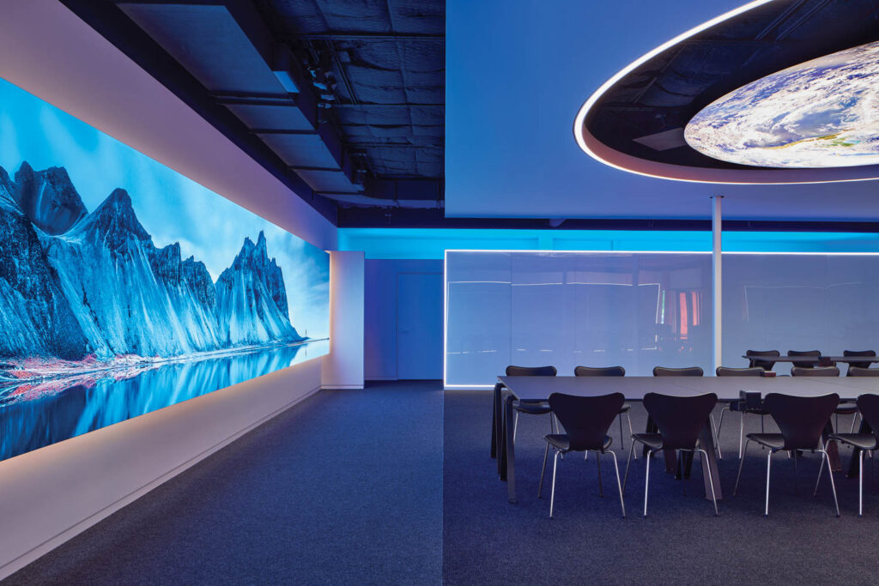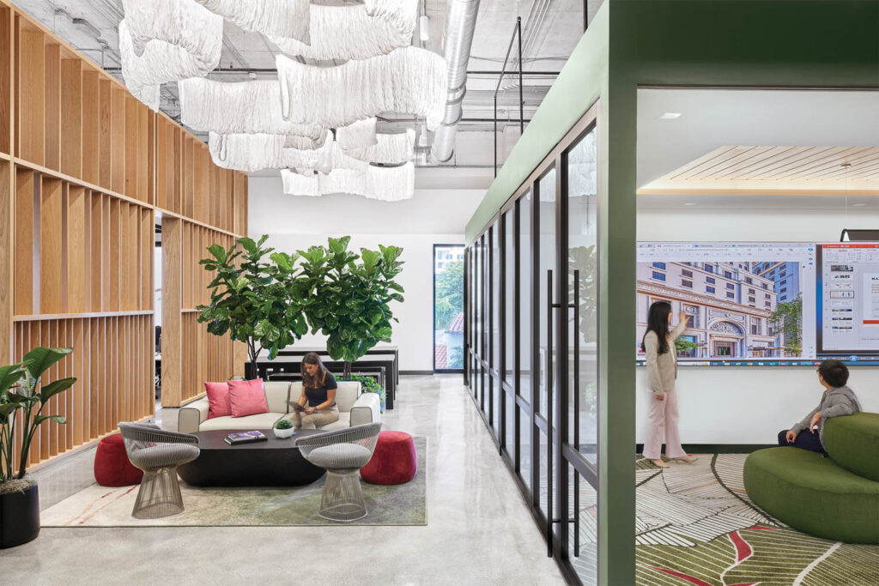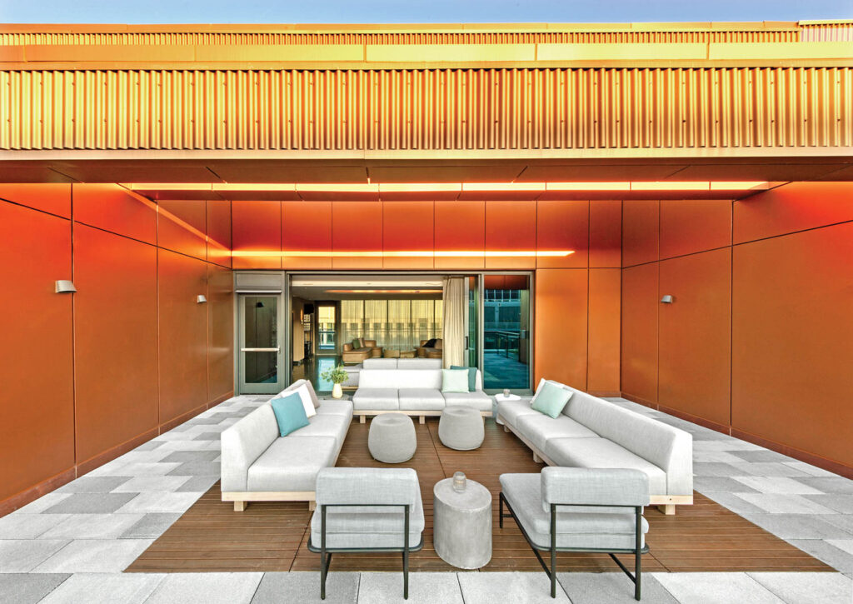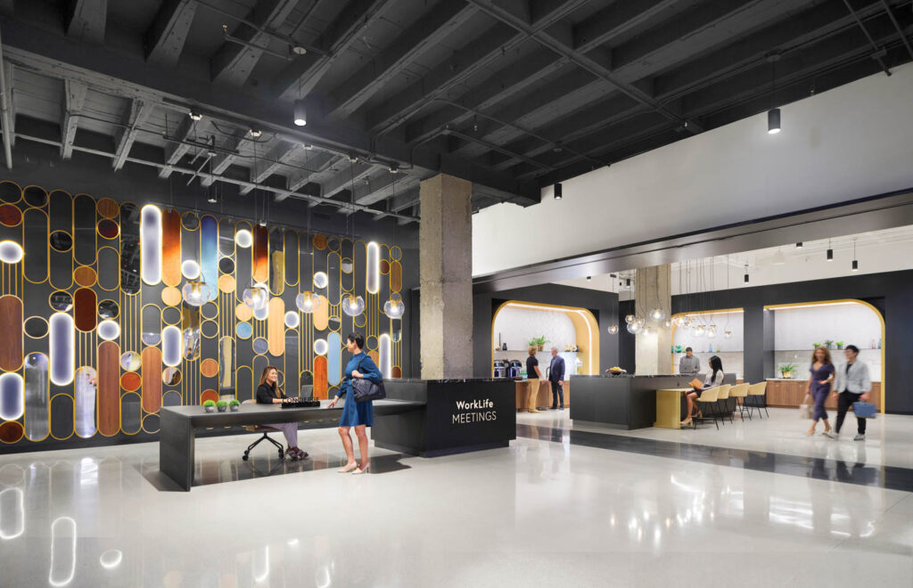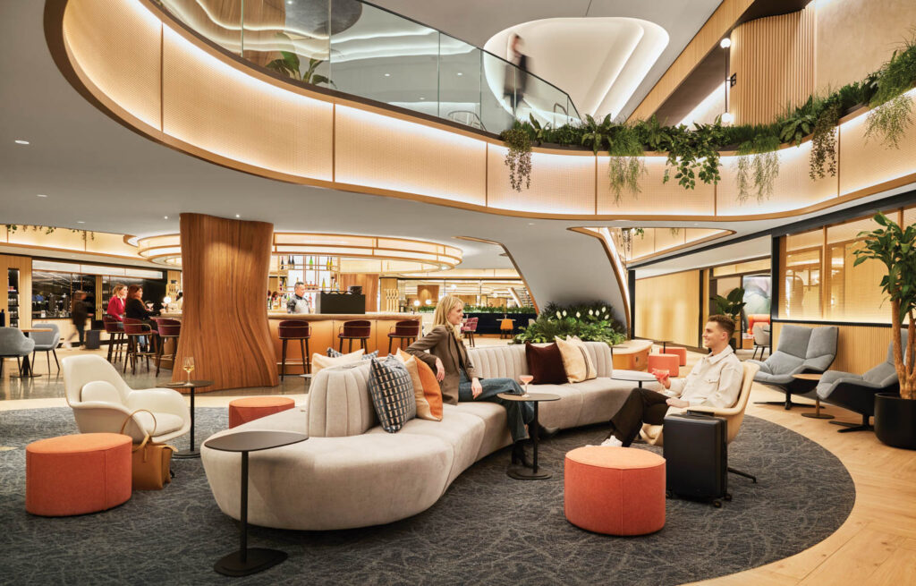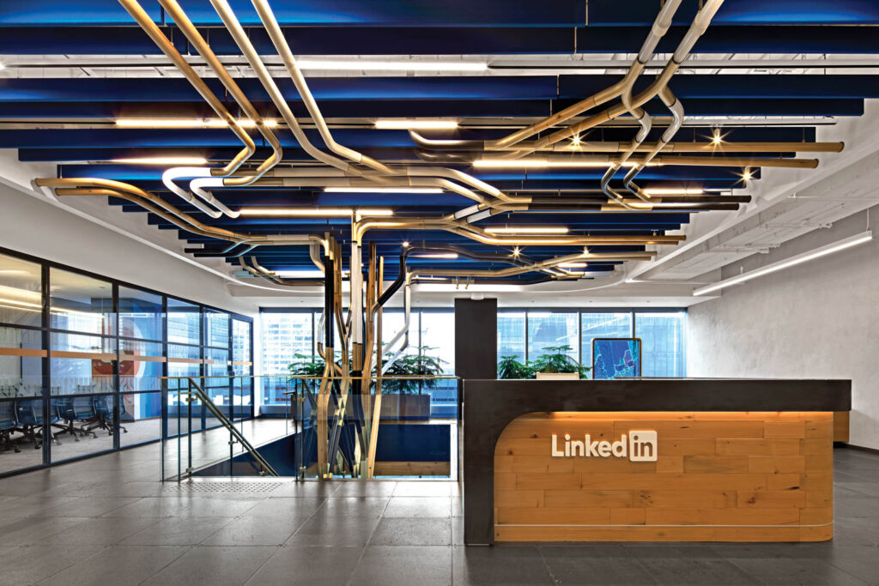
Savor Connectivity and Nature at LinkedIn’s Toronto HQ
With 36 offices around the globe, LinkedIn is almost as ubiquitous a physical presence as it is a digital one. And like the business-focused social media platform’s 1 billion-plus members, each of those offices has an individual identity, a personal brand that closely reflects the culture of the city and country it’s located in. The company’s new three-floor, 100,000-square-foot Toronto headquarters is an ebullient example of this individualistic paradigm.
“This was our first project with LinkedIn,” recalls Meg Navin, commercial practice executive director at CannonDesign, which, in July 2019, won the competition to relocate the Toronto office to a ground-up LEED Platinum–certified building by Architects-Alliance and B+H Architects. Cannon—which is number 12 among the Interior Design top 100 Giants and also 4th and 12th on the Healthcare and Sustainability Giants lists, respectively—provided interior design and work strategy services, “and a little bit of change management,” adds Navin, who led the project. “It’s a sales office, so our task was making sure LinkedIn’s team had the right mix of spaces—for meetings, individual heads-down work, and shared resources for everyone—as a total kit of parts.”
How Graphic Design Creates a Distinct Identity for LinkedIn Toronto
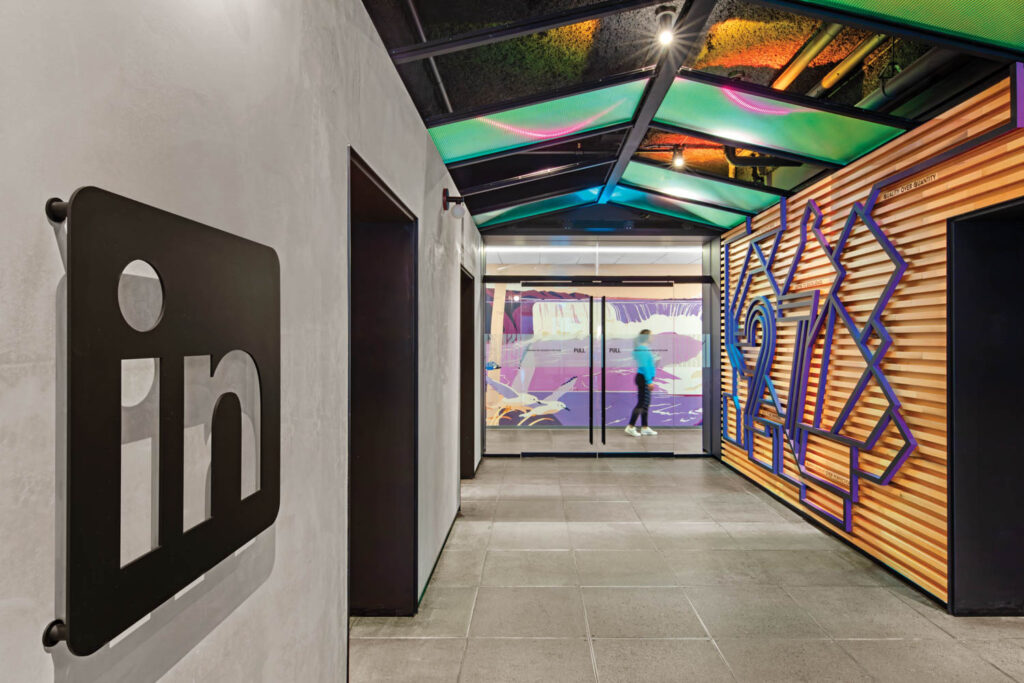
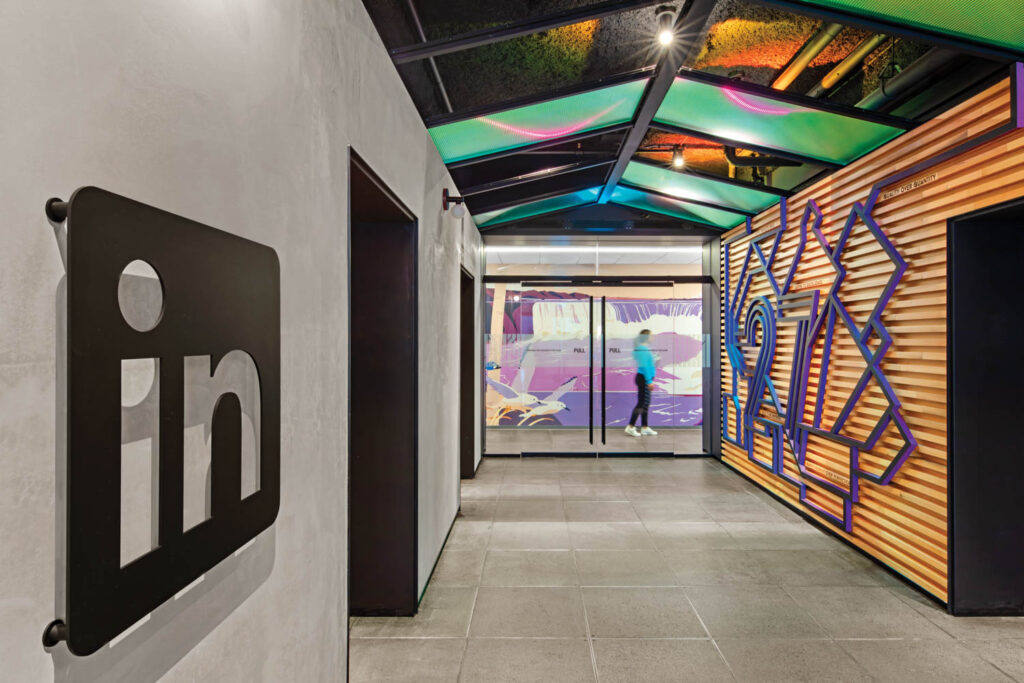
In February 2020, the scope of work expanded when Cannon won the environmental graphics portion of the job, which Dylan Coonrad, in the recently minted position of creative director, headed. Almost immediately, COVID shut everything down. “We had to pause,” Navin continues, “and start having conversations about the future of work, security, safety, and other important factors that began coming to light.” The client decided to phase construction floor by floor instead of doing it all at once, which allowed Cannon to develop the program over time—test different layouts, furniture solutions, square footages per employee, and so on—and apply the best results when building out the next level.
Now, with all phases complete, the fine-tuned headquarters puts a premium on “collaboration spaces, team rooms, places where people can come together,” Navin says, noting that there are relatively few singular workstations, “evidence that we were able to adjust a bit with the future of work changing so rapidly in front of us and say, ‘Maybe one-on-one is not the right solution for you.’” So, desk-sharing neighborhoods are balanced with enclosed rooms for quiet meetings with clients, augmented by smaller pods and phone booths for individual use.
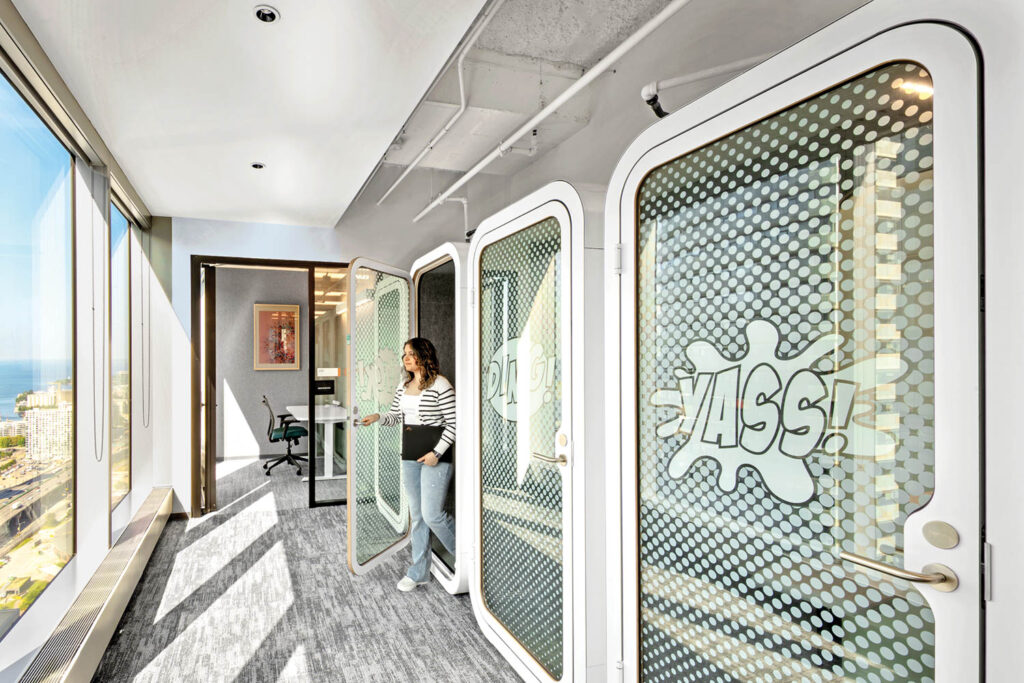
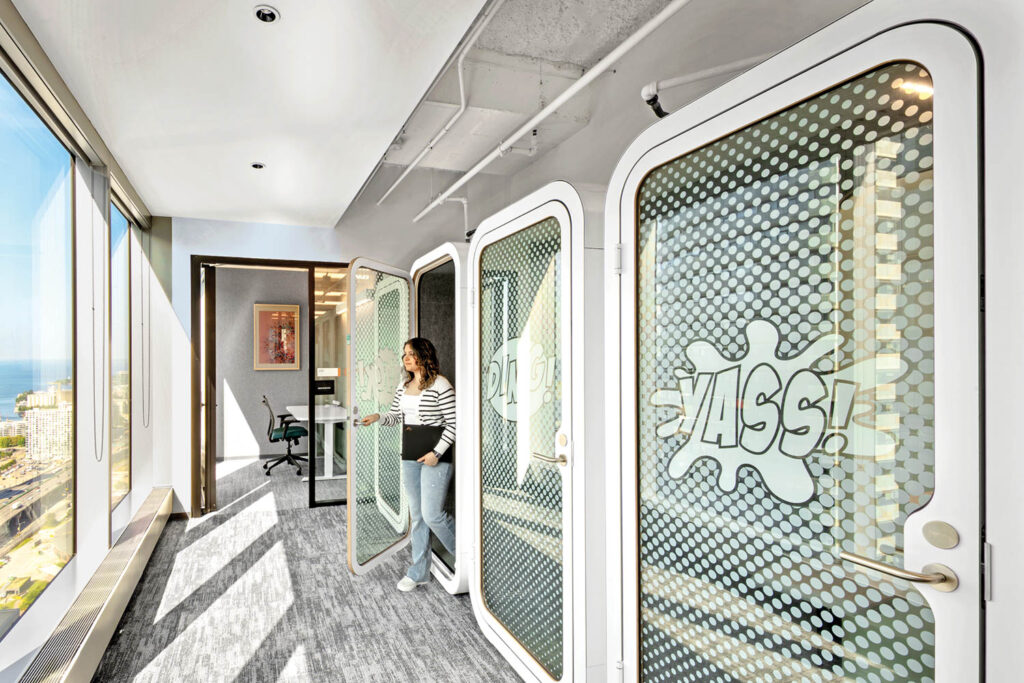
Office Amenities Include a Recording Studio and Fitness Space
Amenity spaces, which include a lounge, coffee bar, game area, and recording studio—a lot of the employees have instrumental skills and like to jam now and then—are generous and exuberantly characterful. The Grove, a large cafeteria that can be combined with an adjacent training room for all-hands meetings, is matched with an almost equally expansive kitchen, since food quality was an important consideration. “We worked closely with LinkedIn’s catering service to make sure all the culinary equipment was top-notch,” reports Coonrad, whose team helped name the eatery and many of the other non-work facilities while creating the headquarters’ extraordinary graphics environment in which most walls are lavishly embellished. “We produced 104 individual graphics over the phased construction period,” he confirms. “Normally, that would be a red flag—why would anyone want so many?—but, for the client, it’s an outward gesture toward the employees, a sign of how much the company wants them to thrive and feel included in the workplace.”
The messaging begins in the elevator lobbies, where floor numbers are rendered as convoluted networks of reclaimed-wood strips that resemble transit maps. Dotted across the framework are several mottos, like “Aspire to Excellence” or “Invest in Transformation,” which reinforce company core values. One end of each lobby faces its own commissioned mural featuring an abstracted depiction of a specific Canadian sight—the Aurora Borealis, Niagara Falls, Dinosaur National Park—by Toronto illustrator Jeannie Phan. “LinkedIn puts effort into engaging local artists and giving them credit whenever possible,” Coonrad notes. The murals are prelude to a plethora of clever Canada-specific iconography, such as the game area’s striking wall installation made from the parts of a deconstructed Muskoka chair—an arguably more- comfortable version of America’s classic Adirondack seat—though as the designer is quick to point out, such cliched Canuck symbols as moose or plaid flannel are avoided. (The latter appears once, in highly abstracted form, on a huge sign reading “The World Needs More Canada.”)
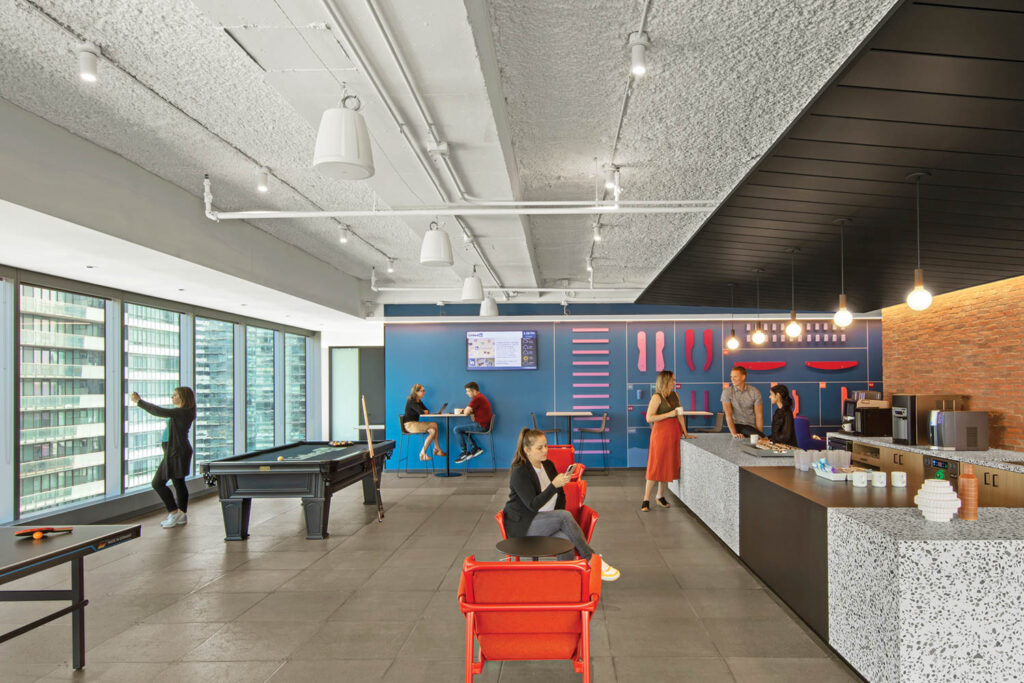
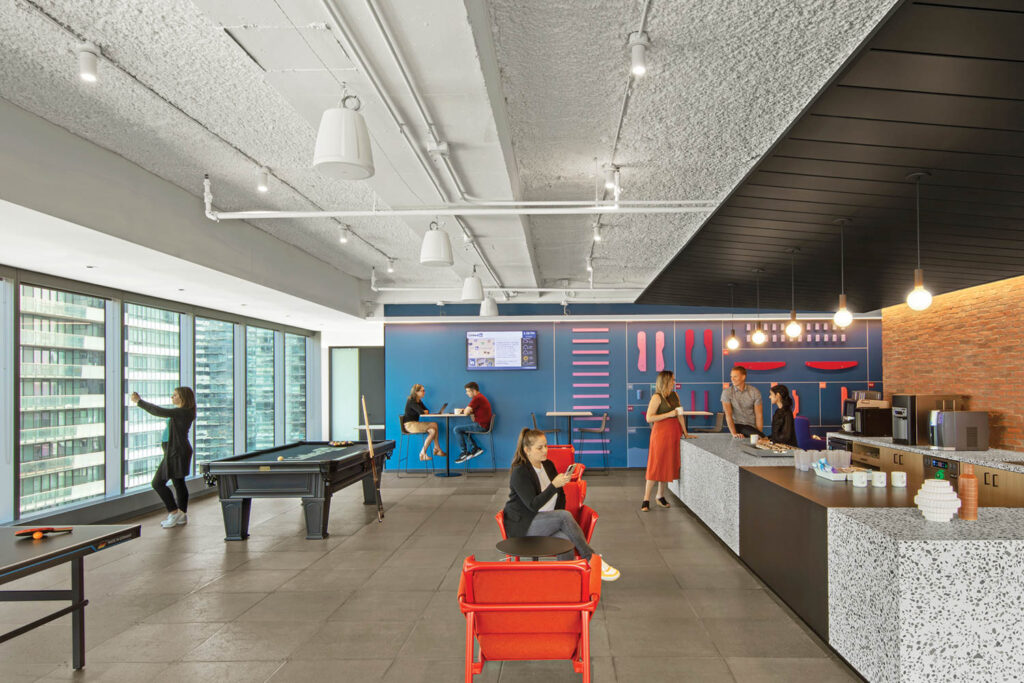
But the intervention that perhaps best embodies the company’s desired sense of place for its regional headquarters is Hinterland, a three-story-high treelike sculpture that rises up through the open stairwell, a direct response to Toronto’s reputation as a city of enviably verdant parks. Made from tubes in a number of materials—wood, metal, concrete, and acrylic—the airy, twisting form not only evokes a tree’s roots, trunk, branches, and overarching canopy but also suggest the connections, pathways, and conduits between business professionals that the networking platform is designed to facilitate. At LinkedIn headquarters, the messages are always mixed, in the very finest sense of the word.
Check Out the LinkedIn Toronto Headquarters


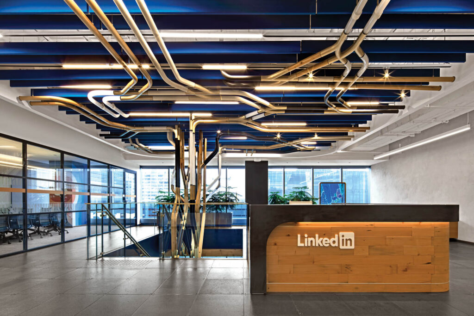
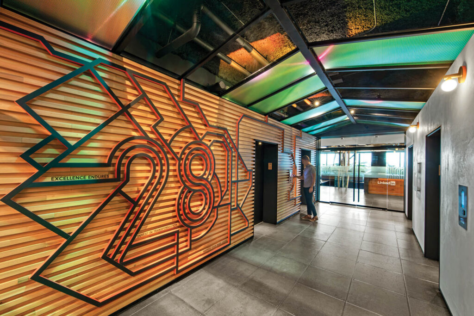
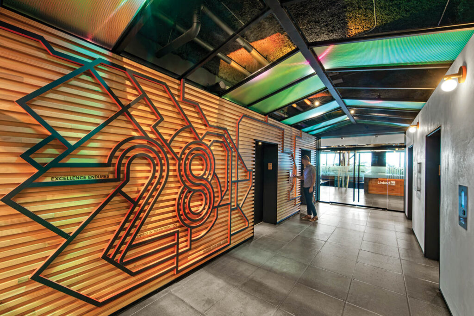
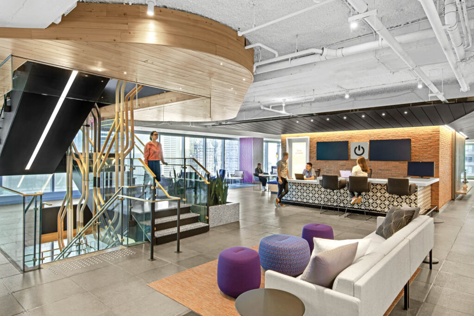
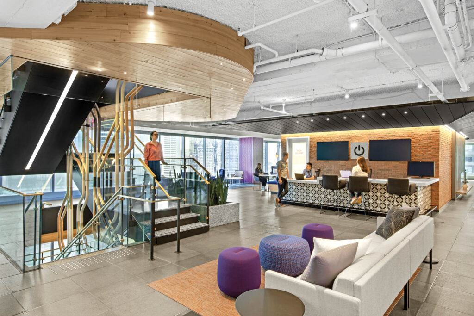
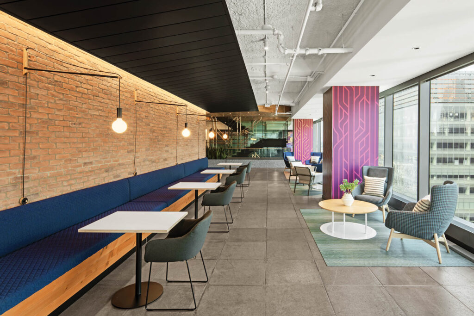
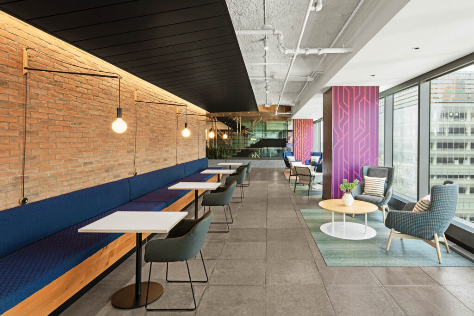
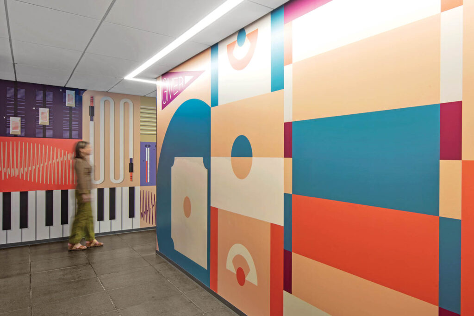
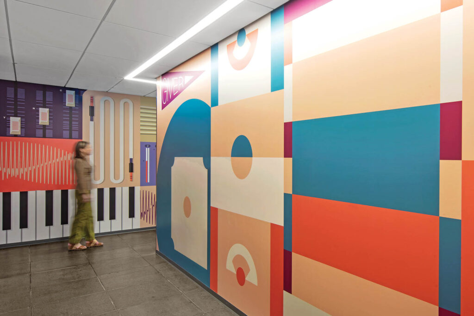
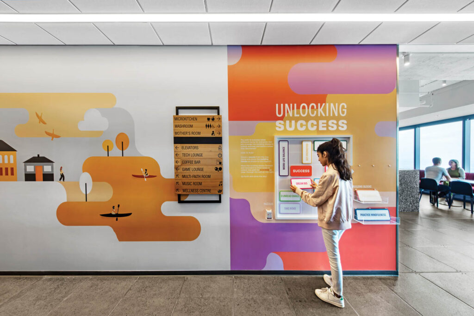
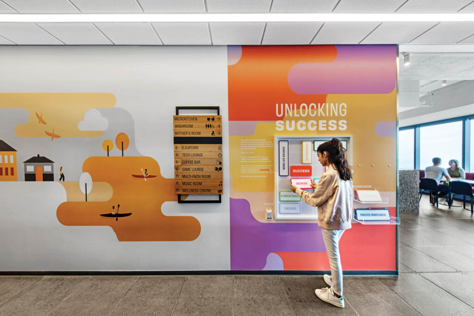
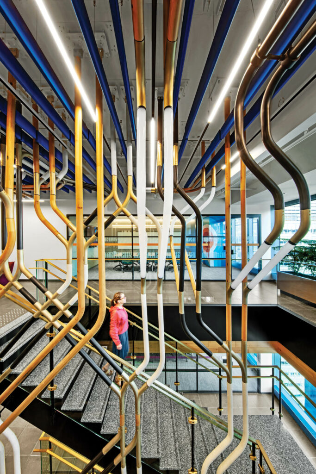
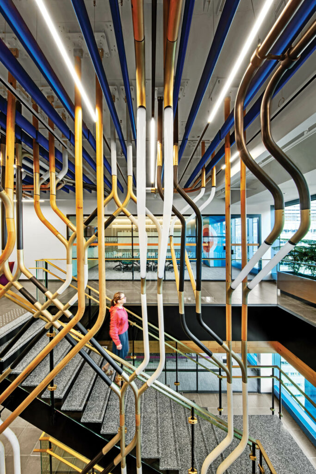
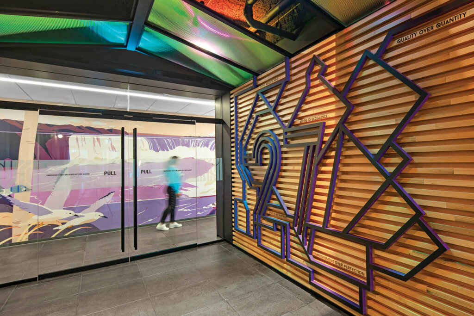
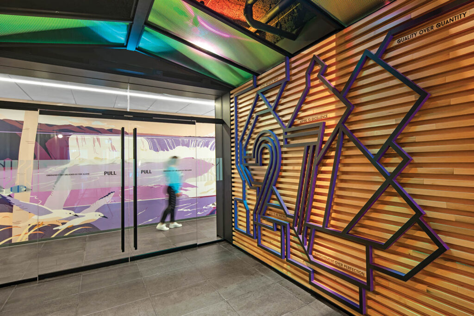
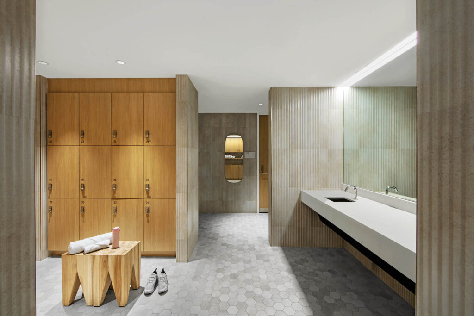
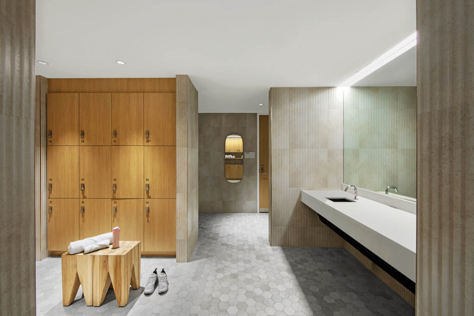
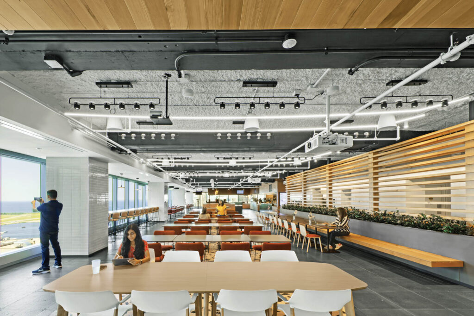
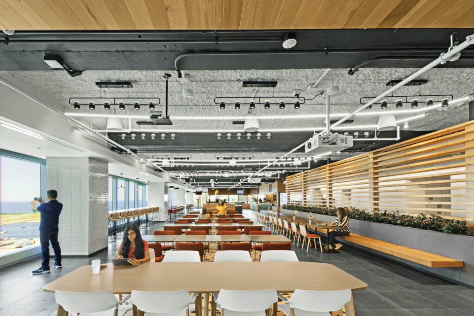
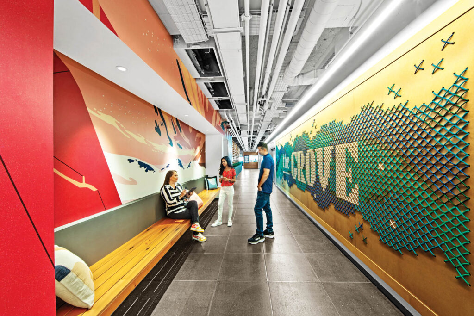
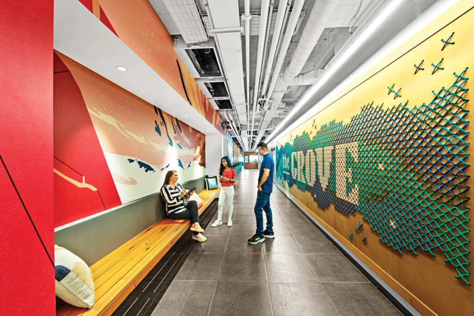
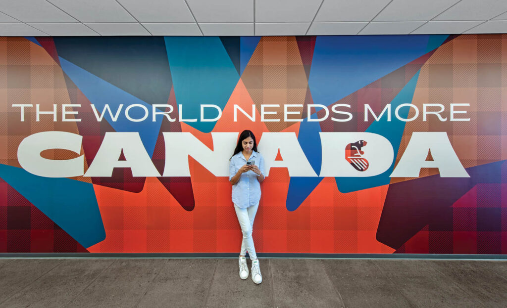
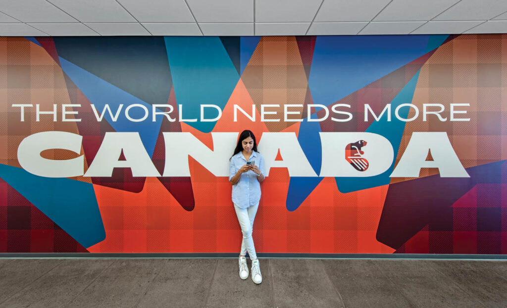
PROJECT TEAM
CANNONDESIGN: MICHAEL BONOMO; NICOLE ANDREU; PETER MCCARTHY; MICHELLE LYNCH; PAUL NG; CHRIS LAMBERT; CARMEN RUIZ CRUZ; KATERINA HONSBERGER; ENGE SUN; HENDY BLOCH; BARRETT NEWELL; OLIVIA GEBBEN; STEFFANY BRADY; CHELSEA DOCHERTY; ABBEY FURLOW; MIRANDA HALL; SHARON MATHEW; JACKIE TOBIN; JESS WIER; NICOLE SOWINSKI.
ARCHITECTS-ALLIANCE; B+H ARCHITECTS: BUILDING ARCHITECTS.
JEANNIE PHAN: CUSTOM MURALS.
SKETCH WORKING ARTS: ART CONSULTANT.
NGASSOCIATES: FOOD-SERVICE CONSULTANT.
THORNTON TOMASETTI: ACOUSTICS CONSULTANT.
SMITH + ANDERSEN: MEP.
ENTUITIVE: STRUCTURAL ENGINEER.
DPI CONSTRUCTION: GENERAL CONTRACTOR.
PRODUCT SOURCES From Front
VISO: CUSTOM SCONCES (ELEVATOR LOBBIES).
KEILHAUER: HIGH-BACK CHAIRS (LOUNGE).
STUFF BY ANDREW NEYER: PENDANT FIXTURES. WCI: DISC-BASE TABLES (LOUNGE, GAME AREA).
HIGHTOWER: COFFEE TABLE (LOUNGE), BARSTOOLS (GAME AREA).
CHILEWICH: RUGS (LOUNGE, TECH BAR).
BLÅ STATION: CHAIRS (LOUNGE, GAME AREA), UPHOLSTERED CHAIRS, BARSTOOLS (CAFETERIA).
PEDRALI: SLED-BASE CHAIRS (LOUNGE), WOOD CHAIRS (CAFETERIA).
FRAMERY: PHONE BOOTHS (OFFICE AREA).
SHAW CONTRACT: CARPET TILE.
ARKTURA: CEILING BAFFLES (RECEPTION).
XAL: TRACK LIGHTING.
EVENT MATERIALS: DESK LAMINATE (RECEPTION), BANQUETTE LAMINATE (CAFÉ CORRIDOR).
ARPER: ROUND TABLES (GAME AREA, TECH BAR).
STYLEX: SOFA (TECH BAR).
COR SITZMÖBEL: BARSTOOLS.
CAESARSTONE: COUNTERTOPS (TECH BAR, LOCKER ROOM).
DAVIS FURNITURE: OTTOMANS (TECH BAR), WHITE CHAIRS (CAFETERIA).
FIRECLAY TILE: BAR-FRONT TILE (TECH BAR), COLUMN TILE (CAFETERIA).
STONE SOURCE: WALL TILE, FLOOR TILE (LOCKER ROOM).
ARTICLE: STOOLS.
MUUTO: OVAL MIRROR.
TOTO: SINK FITTINGS.
FORMICA: LOCKER LAMINATE.
NEMO TILE & STONE: FLOOR TILE (CAFETERIA).
VIBIA: PENDANT FIXTURES.
SEED DESIGN: TRACK PENDANT FIXTURES.
ALLERMUIR: TABLES.
PRODUCT SOURCES THROUGHOUT
DADO LIGHTING; FOCAL POINT; LITELINE: LIGHTING.
AMERICAN CLAY: WALL PLASTER.
CENTURY ARCHITEXTURE: BRICK WALL TILE.
ARMSTRONG: ACOUSTIC CEILING PANELS.
INTERNATIONAL CELLULOSE CORPORATION: ACOUSTIC CEILING FINISH.
WAUSAU TILE: TERRAZZO.
BENJAMIN MOORE & CO.; SCUFFMASTER: PAINT.
read more
Projects
Innovation Thrives in This Postpandemic Workplace
Clive Wilkinson Architects and WRNS Studio deposit a light and airy workplace for financial-software company Intuit in Mountain View, California.
Projects
Immersive Design Greets Visitors in the Flogistix HQ
Rand Elliott Architects engages visitors in the mysterious world of Oklahoma tech company Flogistix with dramatic lighting and high-tech LED elements.
Projects
Arcadis Revamps Their Coral Gables Offices
The new hospitality-inflected workplace for Arcadis in Coral Gables, Florida features a crisp industrial palette and plenty of natural light.
recent stories
Projects
Get a Much-Needed Dose of Optimism at This Washington, D.C. Hotel
The Morrow Hotel by INC Architecture & Design and Rottet Studio encourages relaxation and positivity with its fresh, light scheme.
Projects
6 Vibrant Ventures: Where Creative + Locale Collide
From Chicago To Bengaluru, India, these hospitality projects designed by Interior Design’s Top 100 Giants channel their locations perfectly.
Projects
Unwind in the Chase Sapphire Lounge at LaGuardia Airport
The Chase Sapphire Lounge by The Club at LaGuardia Airport by Morgan and ICRAVE gives members a relaxing respite before they go away.

