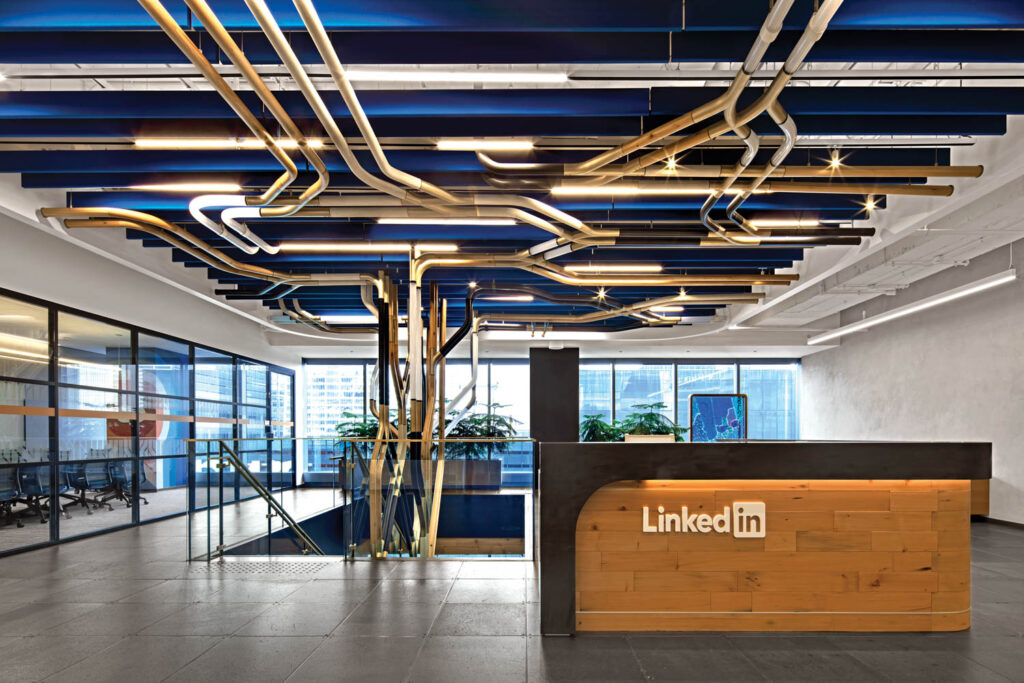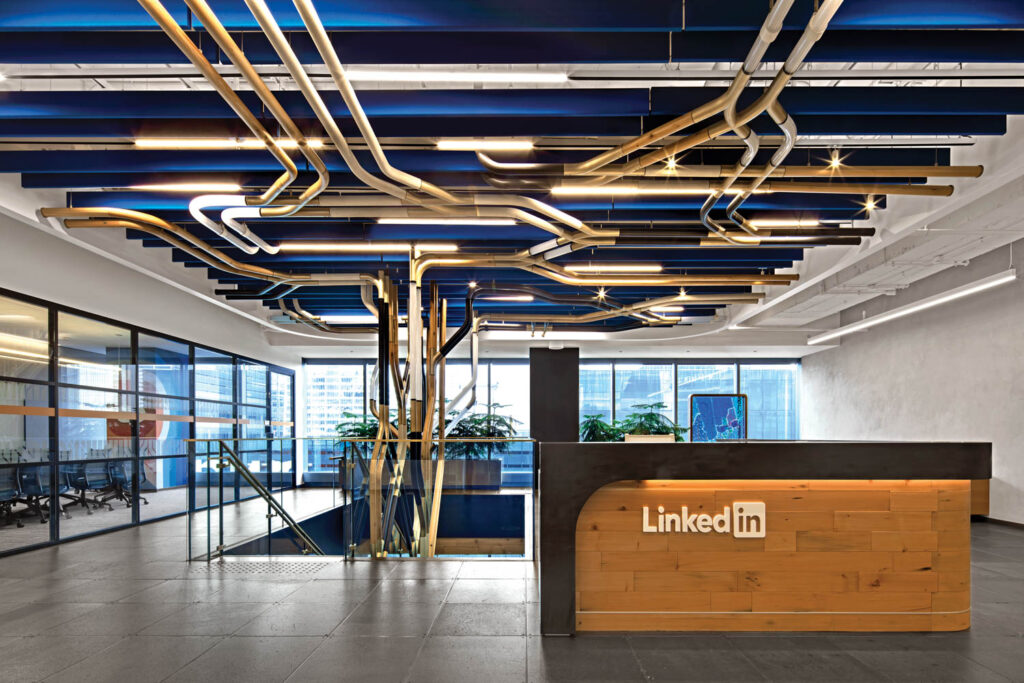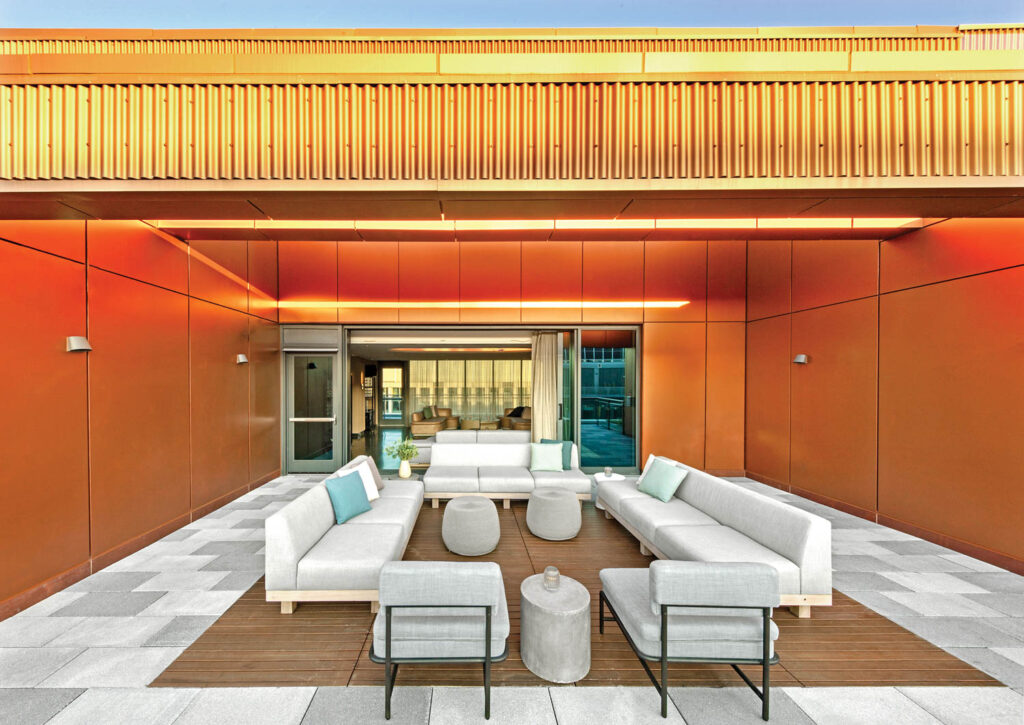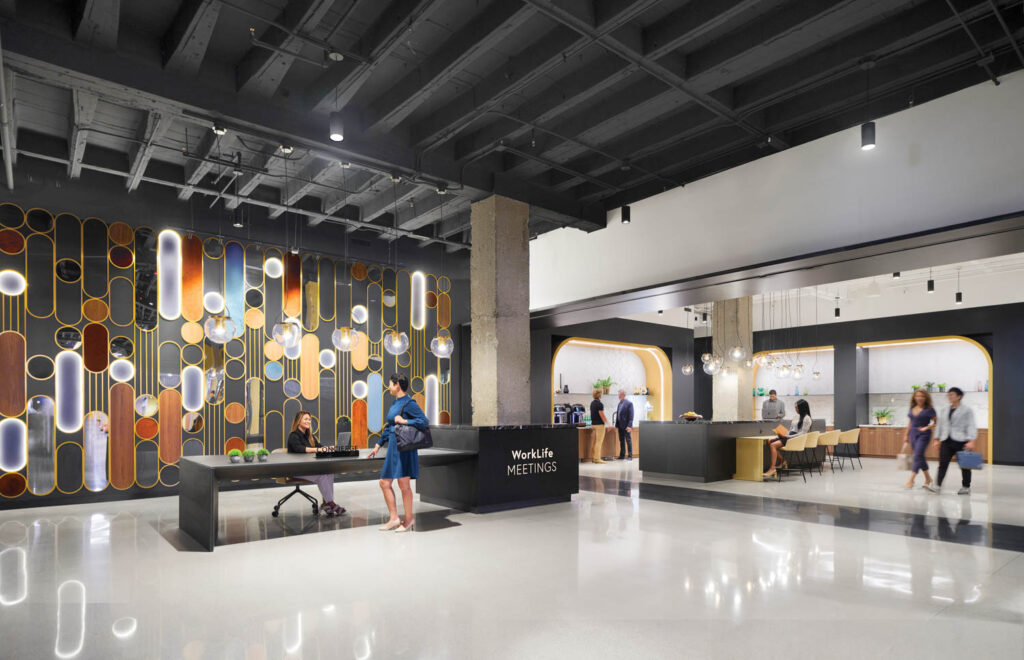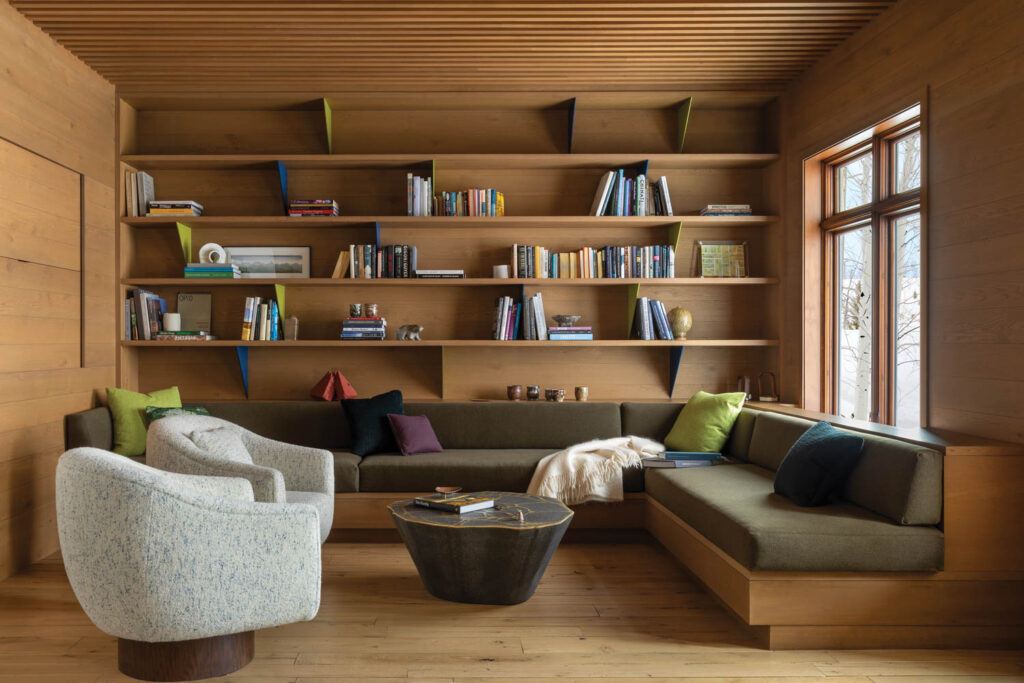
Ski Straight into This Rustic-Chic Aspen Home
You’re never too young or old to hit the slopes. Ask anyone in the multigenerational family calling this three-level ski-in, ski-out residence home in Aspen, Colorado. The rustic 1990’s stone-and-glass dwelling presented a sensitive fit with its mountain surroundings but it was ripe for modernization. Rowland+Broughton’s architectural interventions include expansive, view-enhancing windows and sliding doors and the careful editing out of mullions on existing glazing. Inside the more than 9,000 square feet, most work occurred on the main and upper floors in the interest of opening up spaces.
Down came a dividing wall between the kitchen and living area. Walls were excised upstairs, too, transforming the main bedroom suite into a single gabled volume comprising sleeping and sitting spaces, plus an office. Existing oak millwork was gently bleached to emphasize the natural grain, and pedigreed contemporary furnishings were specified throughout. When inclement weather rolls in, the family can head down to the house’s lowest level, which serves as a cozy-chic indoor-activity area for rock climbing or arts and crafts.
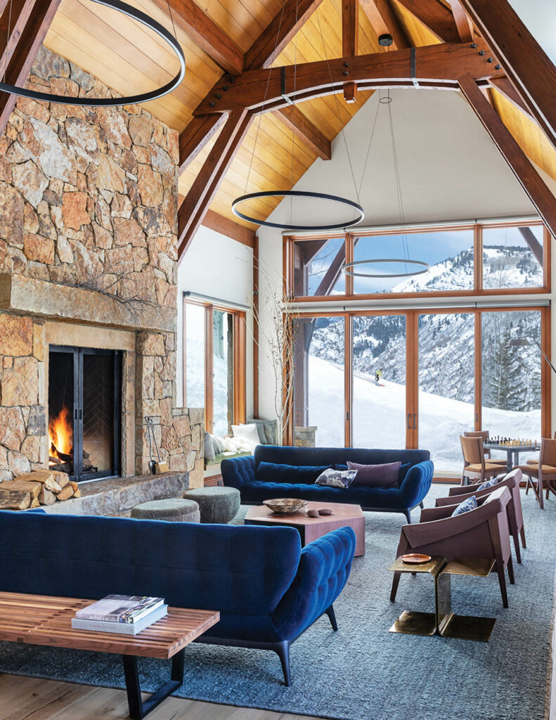
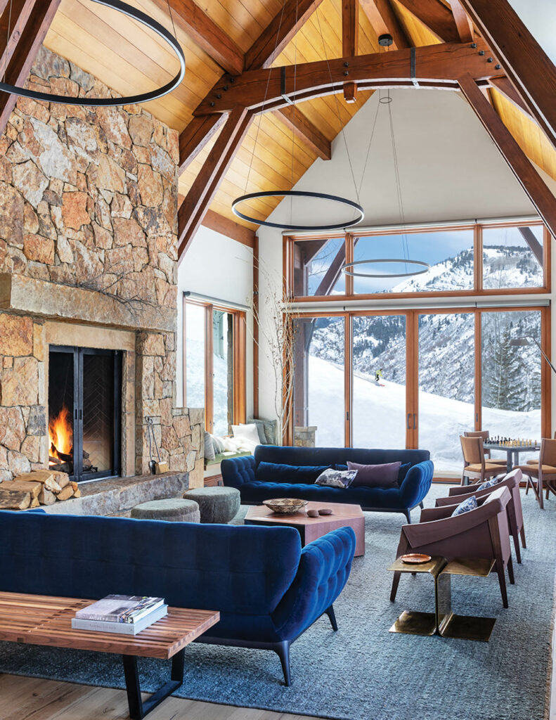
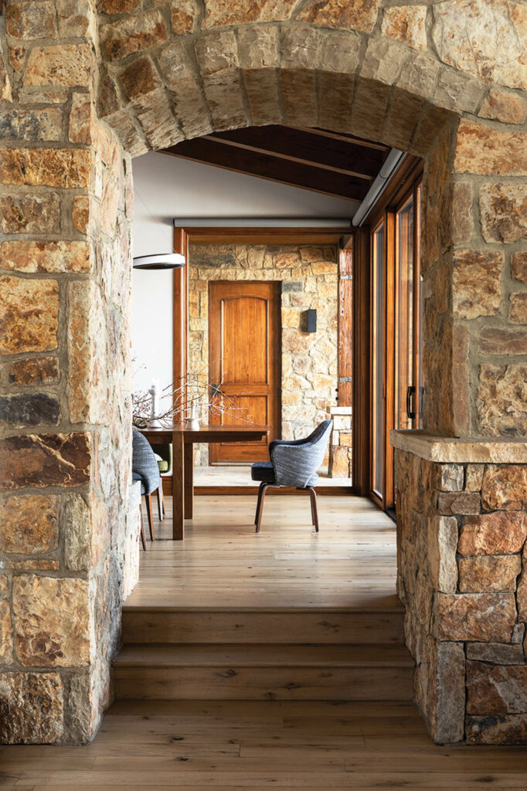
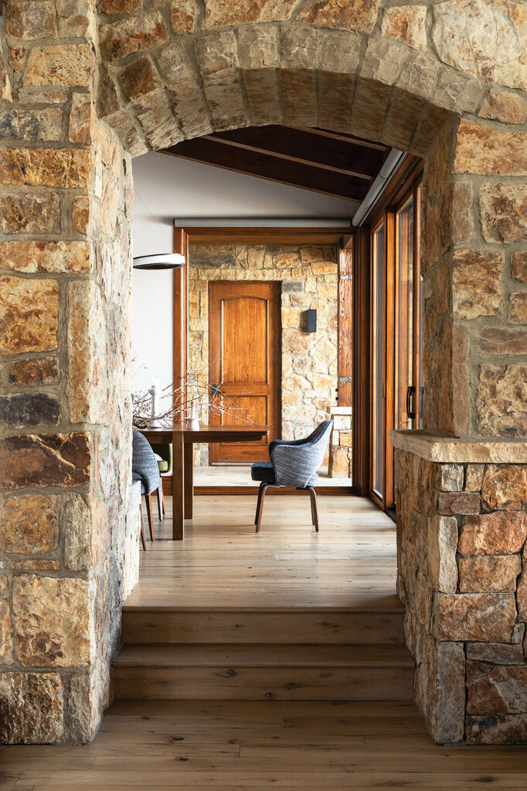
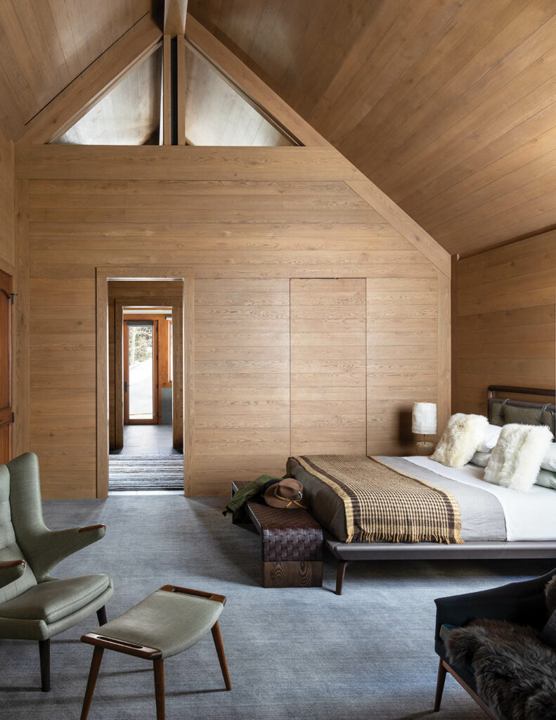
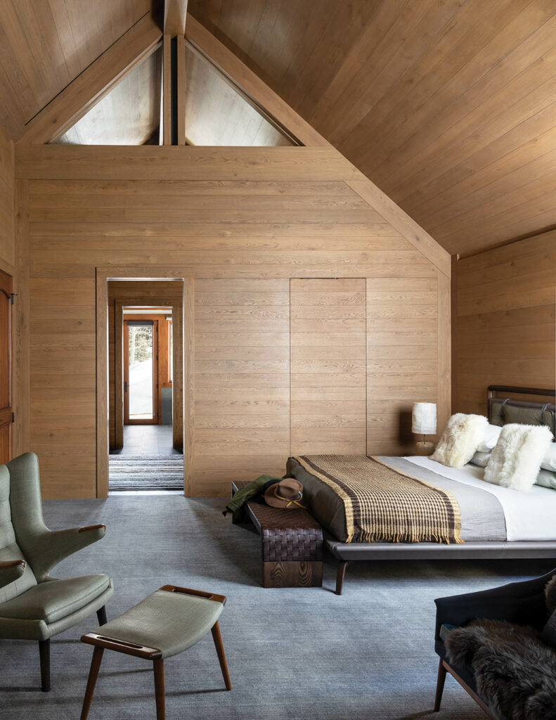
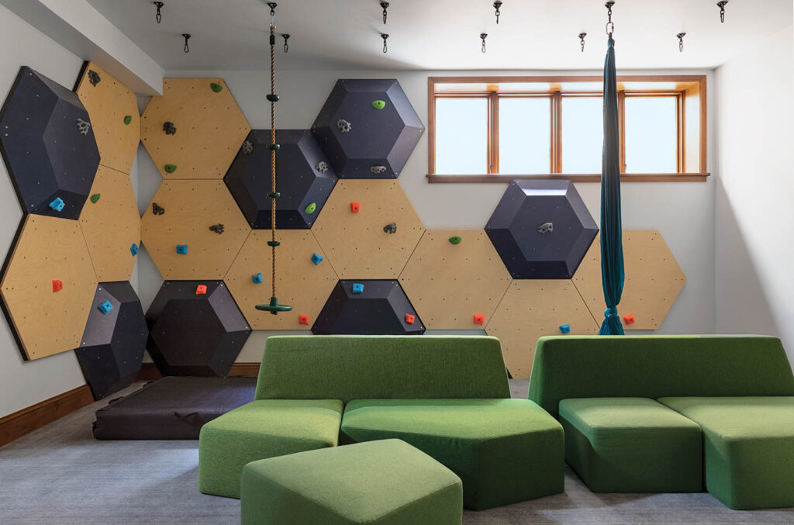
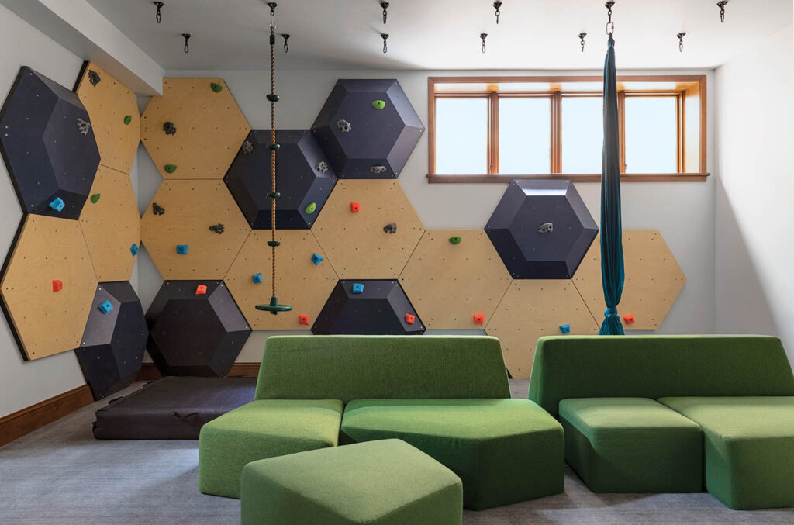


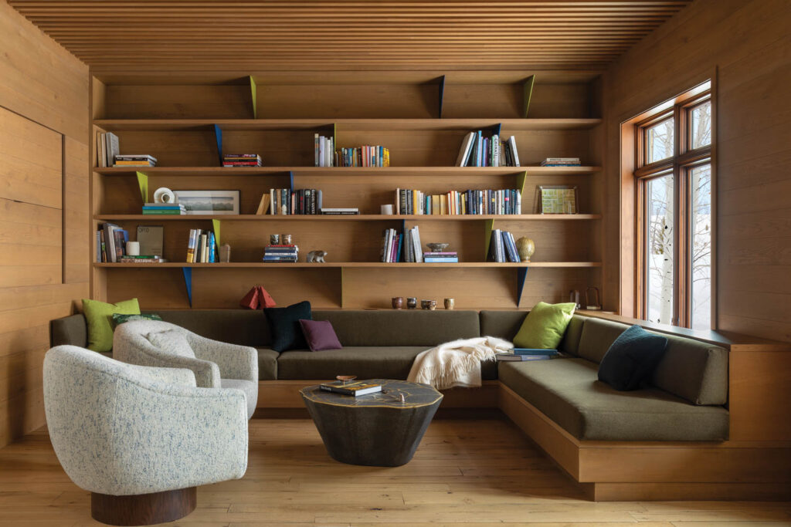
read more
Projects
Savor Connectivity and Nature at LinkedIn’s Toronto HQ
At LinkedIn’s Toronto headquarters designed by CannonDesign, company values are expressed via witty graphics and connection-conducive spaces.
Projects
Get a Much-Needed Dose of Optimism at This Washington, D.C. Hotel
The Morrow Hotel by INC Architecture & Design and Rottet Studio encourages relaxation and positivity with its fresh, light scheme.
Projects
6 Vibrant Ventures: Where Creative + Locale Collide
From Chicago To Bengaluru, India, these hospitality projects designed by Interior Design’s Top 100 Giants channel their locations perfectly.
